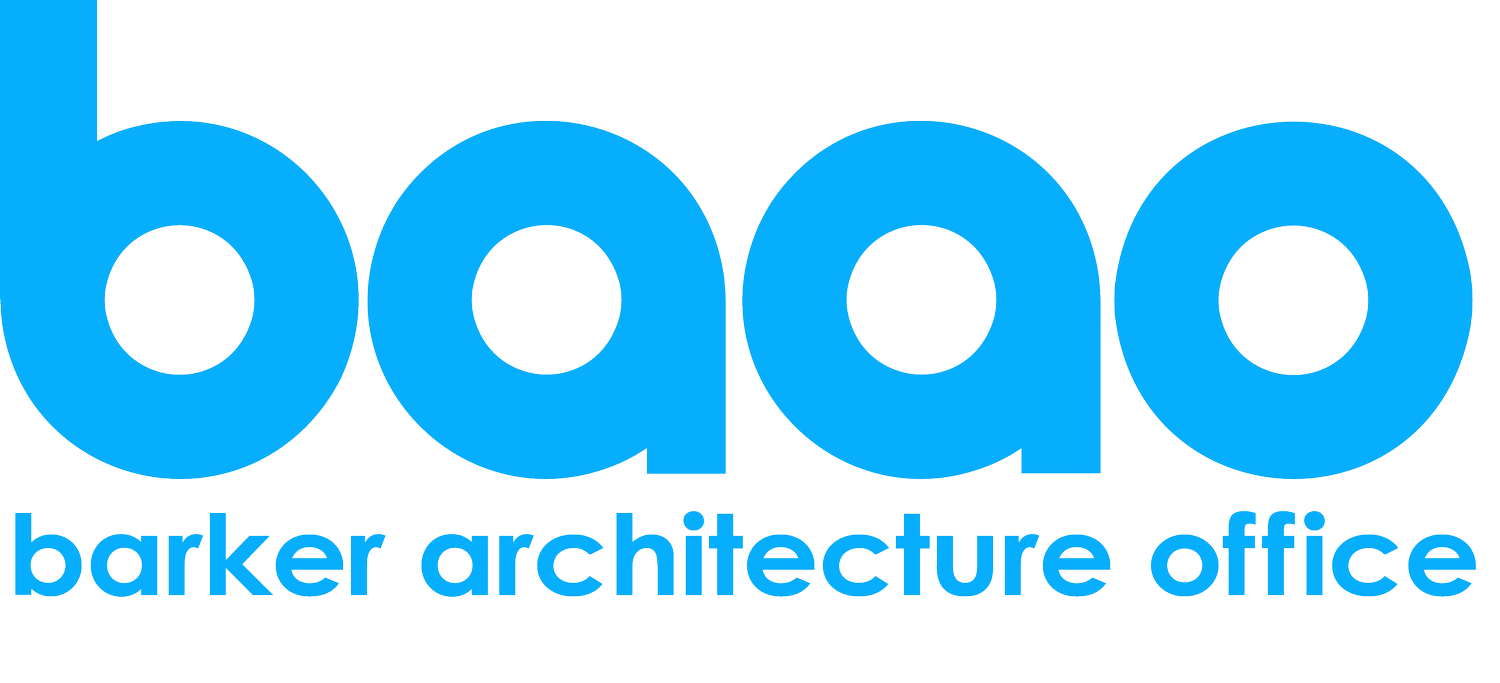Long Beach Public Library
We are working with Michael K. Chen Associates and New Affiliates as part of Design Advocates to assist the Long Beach Public Library where almost 90% of surrounding residents have a library card. We focused on upgrades to its ground floor reading room and stacks to expand the usability of the library as a public and community amenity and also address the flood zone requirements highlighted by the library's damage by Superstorm Sandy. Our design modifies and reorganizes existing grid shelving and interrupts them with new elements including enclosed study carrels that double as video meeting spaces. Social gathering spaces for different size groups are interspersed within the stacks and separated by operable curtains that allow for a dynamic feature that can be closed off or integrated into the main space. Lighting and mechanical spaces are upgraded to respond to energy and COVID requirements. A new archive and gallery celebrating the history of Long Beach is planned to occupy an enclosed corner of the space.
Location:
Long Beach, New York
Image Credits:
Design Advocates





