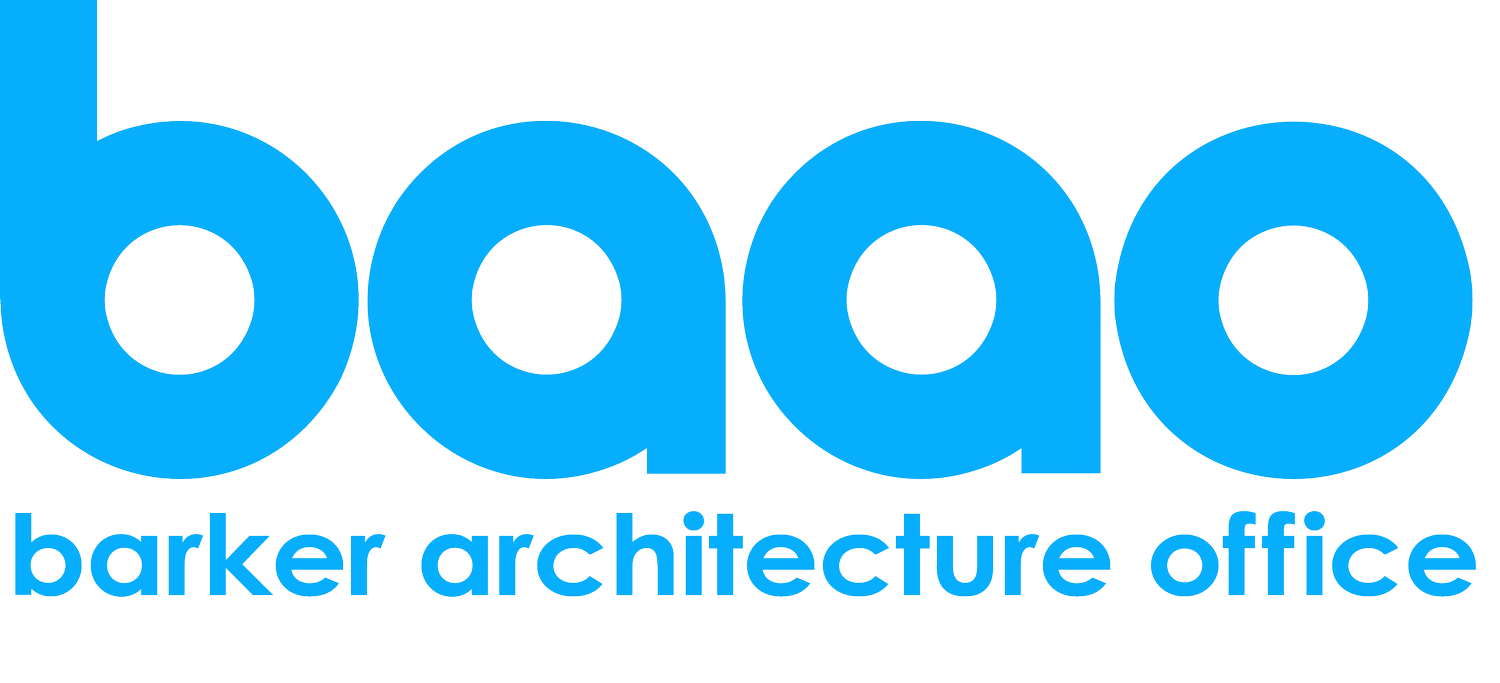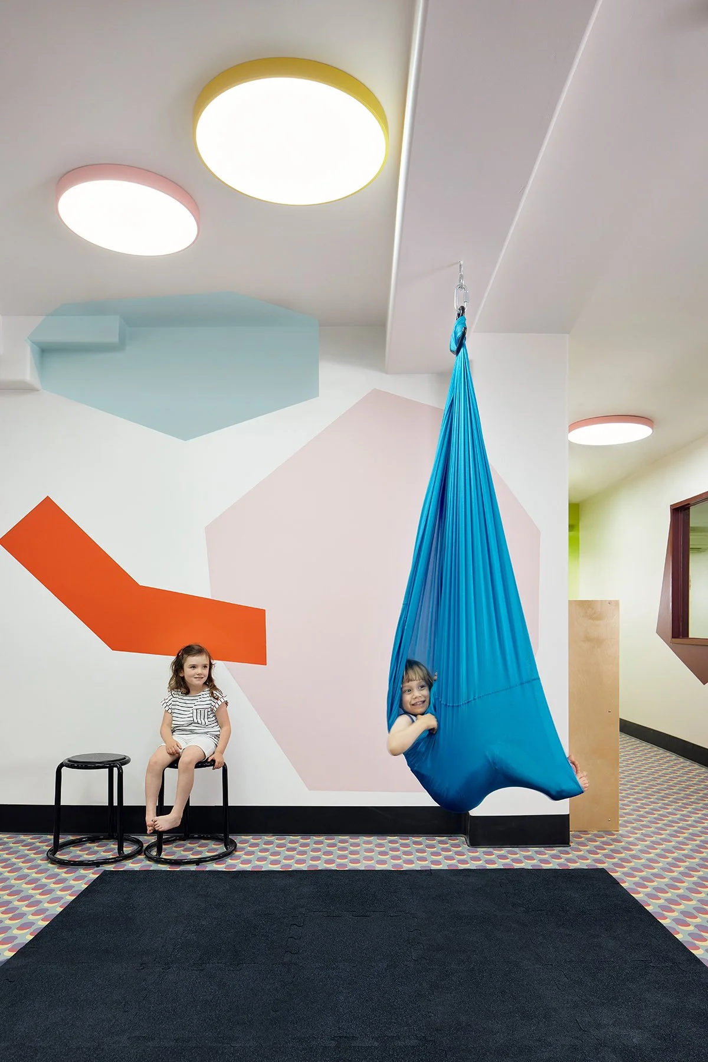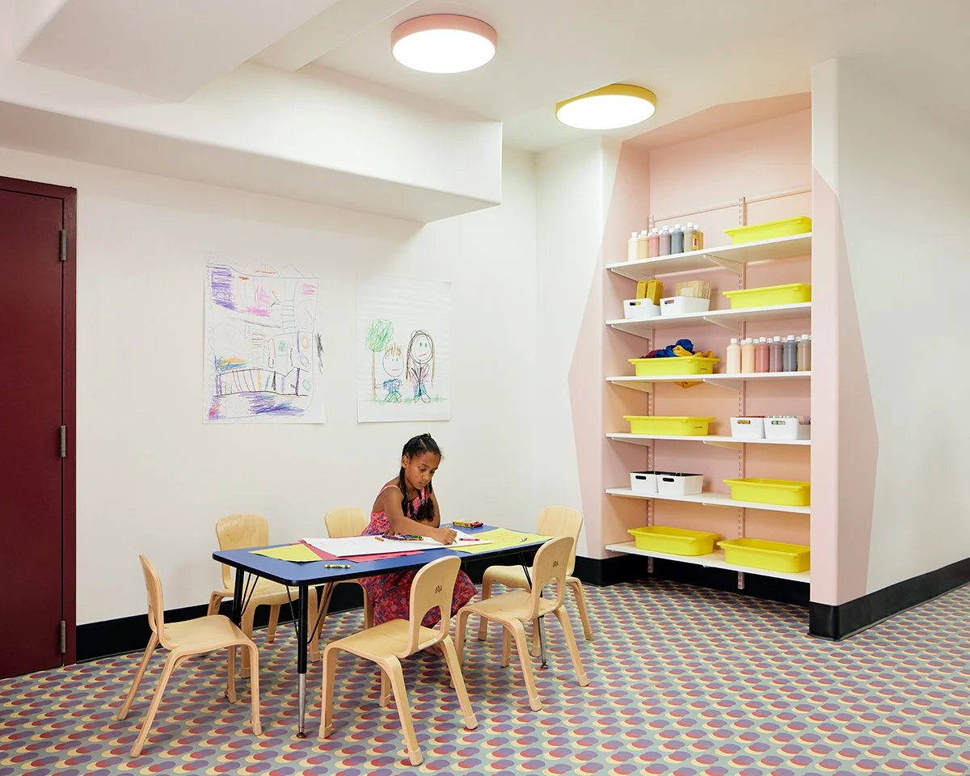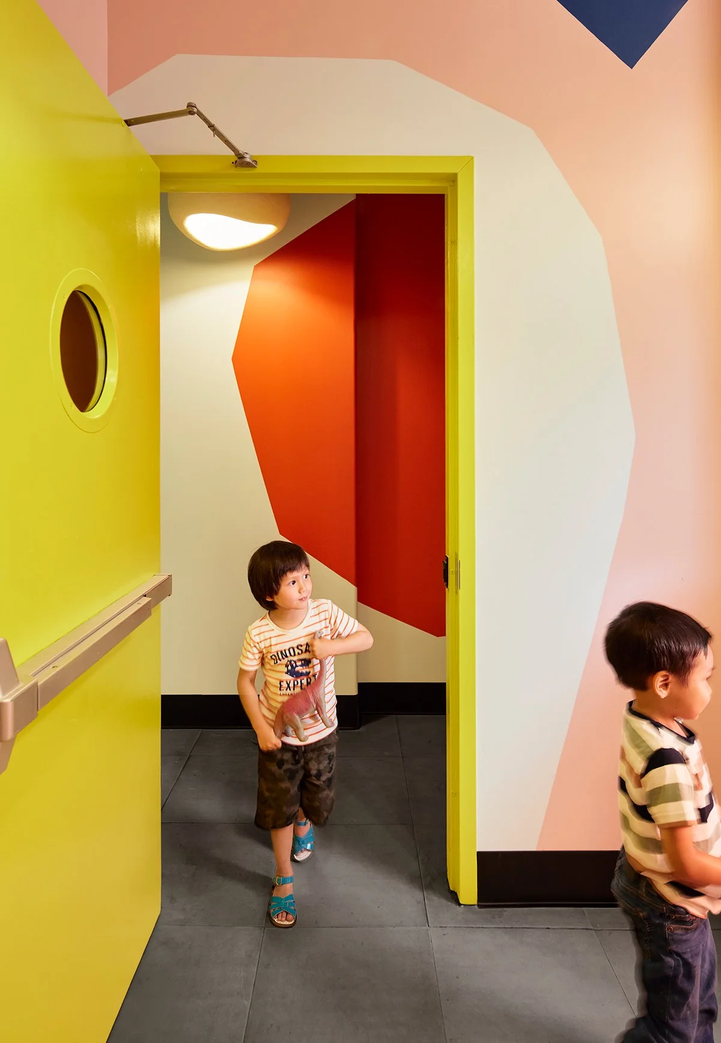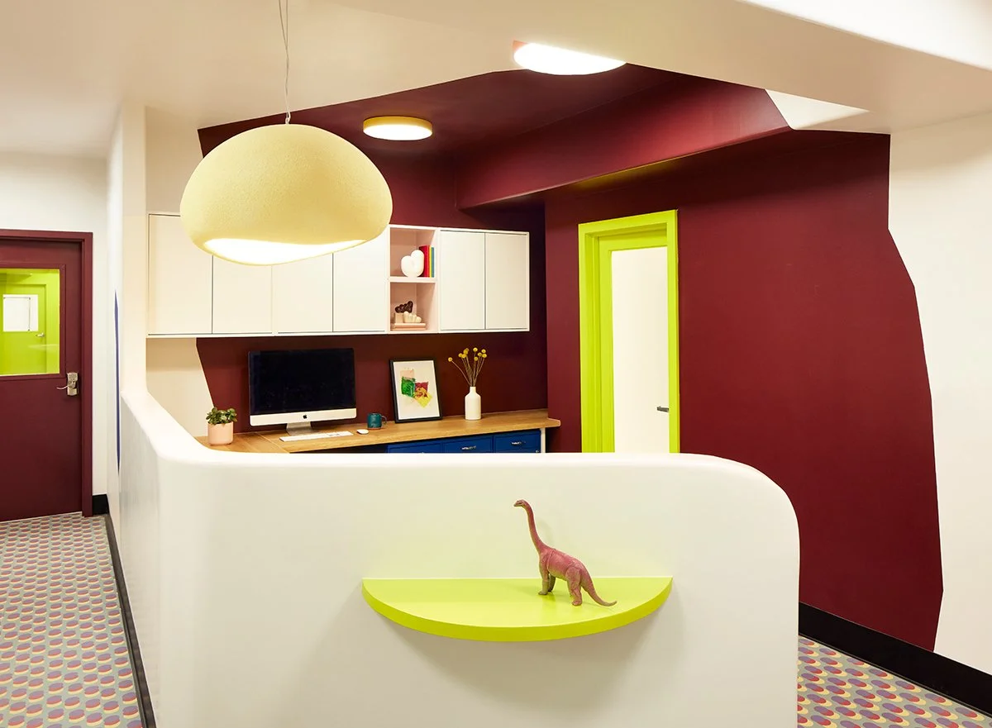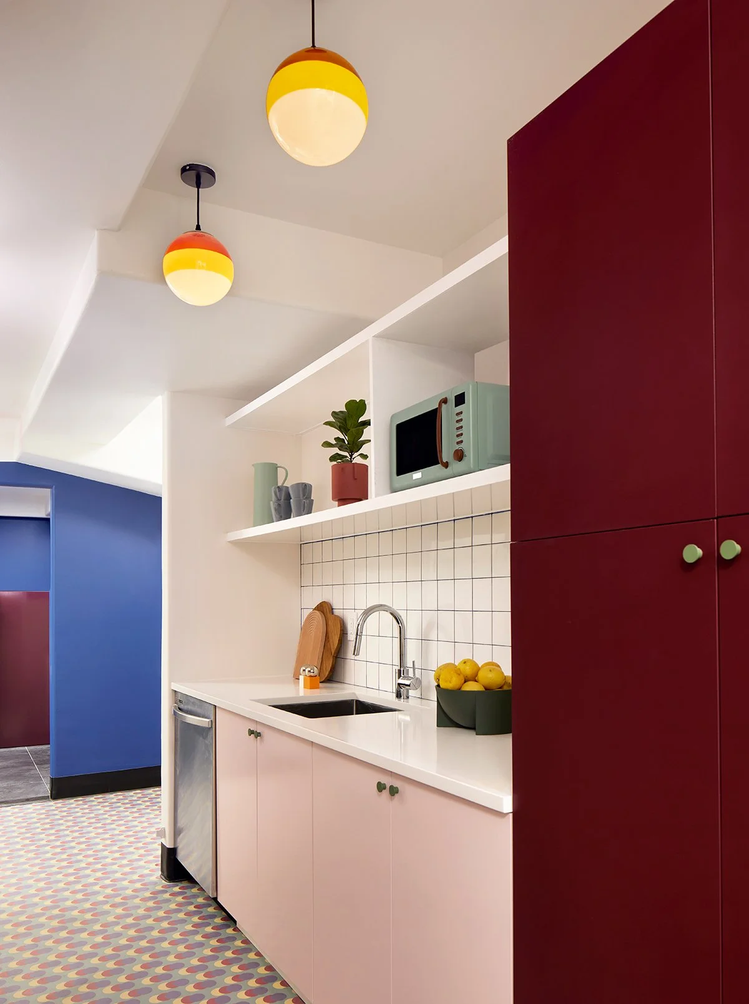Brooklyn Free Space
Brooklyn Free Space (BFS) is an independent cooperative preschool located in Park Slope, Brooklyn, that follows the philosophy of learning through play, grounded in the Reggio Emilia approach. For over 20 years, the school operated out of a church classroom and basement but has recently expanded into a new 5,600-square-foot space. Designed by Barker Architecture Office and Frederick Tang Architecture, the renovation provides enhanced learning environments for its 62 children across five classrooms.
The design team worked closely with BFS to create a space that reflects the school’s teaching ethos and long-term vision. The school’s branding, defined by geometric shapes and vibrant colors, served as inspiration for the design.
The new layout, housed in a prewar building, arranges the five classrooms around a central playspace, art atelier, kitchenette, office, and entryway. This configuration fosters interaction while providing distinct zones for various activities.
Throughout the space, bold color blocking and playful forms create a dynamic environment. In the stairwell, maroon and pink polygons punctuate the mint green walls, while neon green accents frame doors and openings in the hallways. The central playspace features overlapping geometric patterns, with orange, pink, and blue shapes that evoke a collage of Crayola cutouts.
Furniture and fixtures complement the visual language, incorporating playful and whimsical elements. The reception area is anchored by a Wabi-Sabi cocoon pendant lamp, introducing soft curves, while the kitchenette features retro-inspired details like striped amber glass globe pendants and a vintage microwave. The vinyl flooring continues the geometric theme, with patterns of circles and L-shapes that guide movement throughout the space.
Additional design elements, such as brightly colored partitions in the bathrooms and green reading benches, reinforce the school’s energetic and hands-on approach to learning. Special activity spaces include a custom climbing wall by Eldo Walls, featuring apricot, teal, and porcelain panels with multicolored handholds, and a dedicated area for a swing, encouraging physical activity as part of the learning experience.
This vibrant redesign reimagines the traditional school interior, offering a playful and engaging environment that supports the school’s commitment to fostering creativity and wellness in early childhood education.
