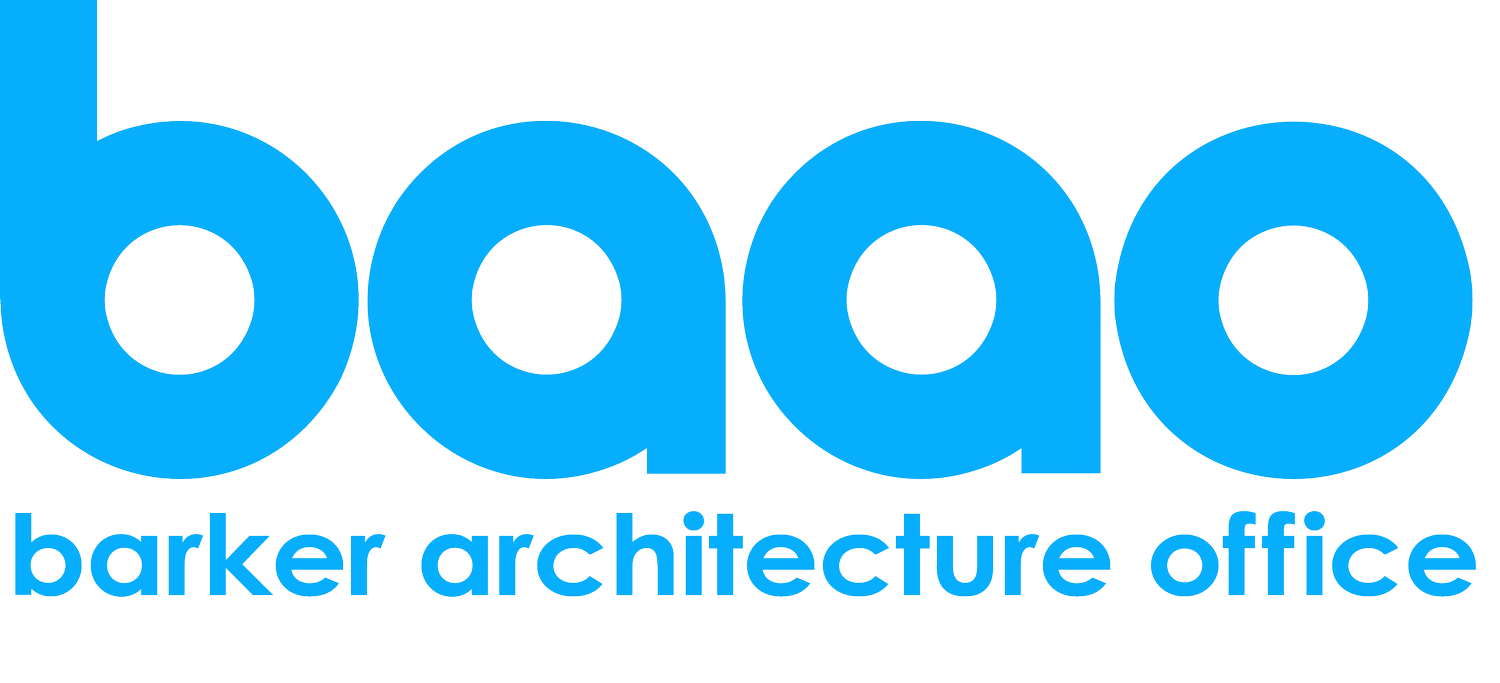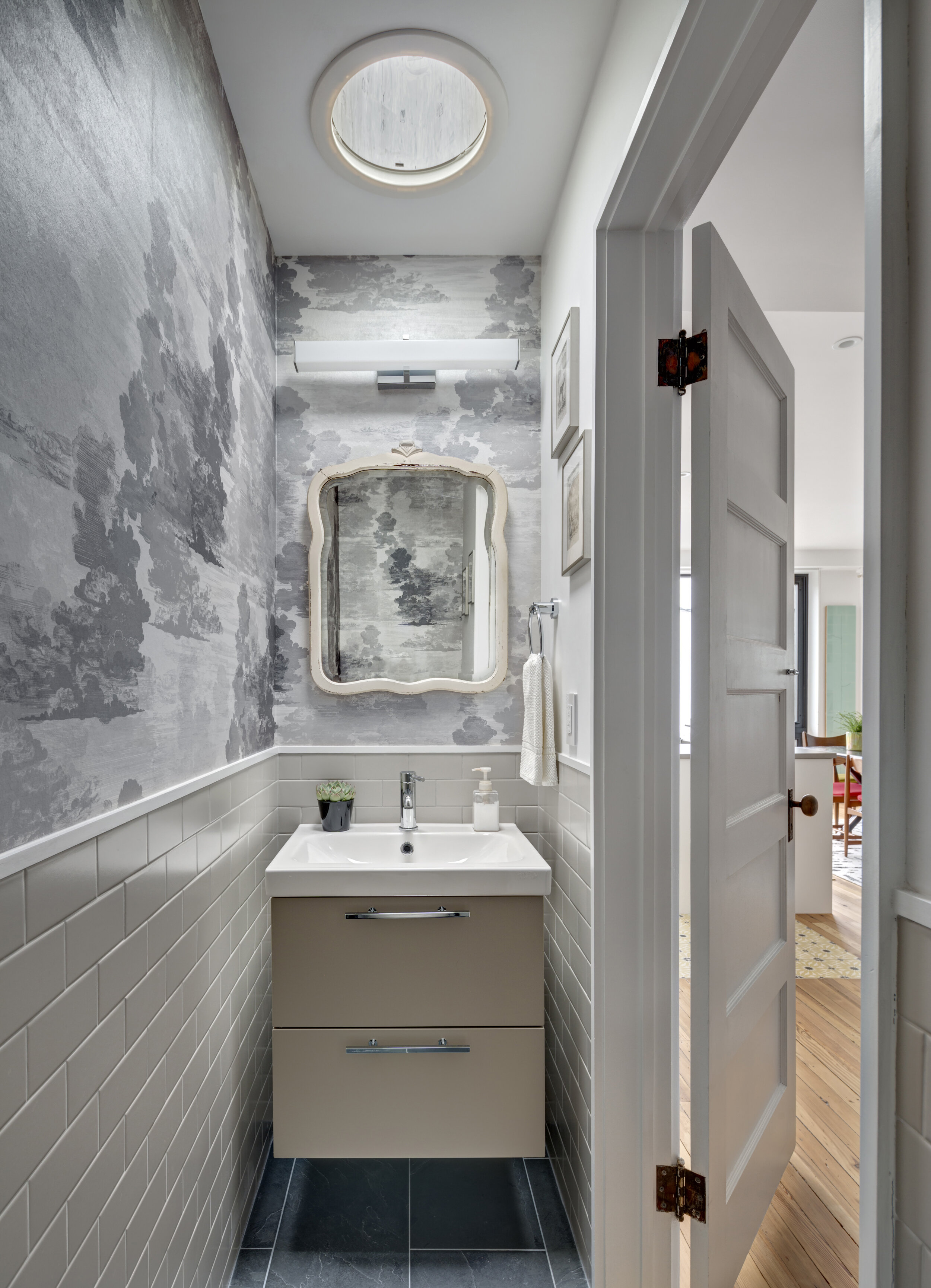House for Booklovers and Cats
The clients, an artist/poet/professor and a poetry & literature library administrator, asked us to convert this Brooklyn rowhouse into a series of lively, light-filled spaces. They also wanted the house to provide accommodations for their two shy but inquisitive cats — including ways for the cats to slip away from unexpected guests.
Location:
Brooklyn, New York
Photographer:
Francis Dzikowski/OTTO
Awards:
Society of American Registered Architects (SARA) National Design Award
NYCXDesign Award Honoree
AIABQDA Merit Award
Publications:
Cover story Revista Living (Brazil)
House for Bookloveres and Cats in Makeover, Braun Publishers
Irish Times
Home Living (Korea)
The key feature of the reconfigured house is an airy parlor floor living space. The 20-by-50 foot room is bordered by bookshelves configured around cat circulation routes. Shelves project to create steps for the cats to climb up to a continuous open ledge where they can observe activities below. Trap doors allow the cats access to second floor rooms at either end of the house.
Inset in the shelf wall is an artwork designed by the owner: a diorama of a living room concealed behind a front door painted to match the front door of the house. Other recesses, some painted in Benjamin Moore’s Melon Popsicle, house the owners’ collections of small objects. A central skylight brings light through the second floor to the main living space.
The floor is organized into four separate areas — the living room, media room, dining area and kitchen — that pinwheel around the “functional wall” floating in the middle of the space. The wall defines a hallway zone that provides access to the powder room and basement. On the other side, it defines the media room seating area. It also screens the kitchen in the back from the living room in the front.
On the second floor, a studio for the artist and poet occupies the back half of the house. A balcony projecting from the window wall allows the client to step outside for quick breaks from work. In the corner is her skylit “nest” — a partially concealed, elevated space to write and think in. The structure is formed from dimensional lumber and wood elements recycled from the house.
Below grade is a “cat free zone” intended for guests. The front room is configured as a workout space. A guest suite occupies the back; a glass door provides access to the newly landscaped rear yard. Splashes of color in the form of yellow-hued columns and a green bench keep the lower level bright and inviting.
Materials in the original house were recycled whenever possible. The existing paneled wood doors, doorknobs and hardware were reused and the pine flooring was refinished. An antique wood storage unit was incorporated into the new shelving wall. Paints and finishes emphasize original details wherever possible.

















