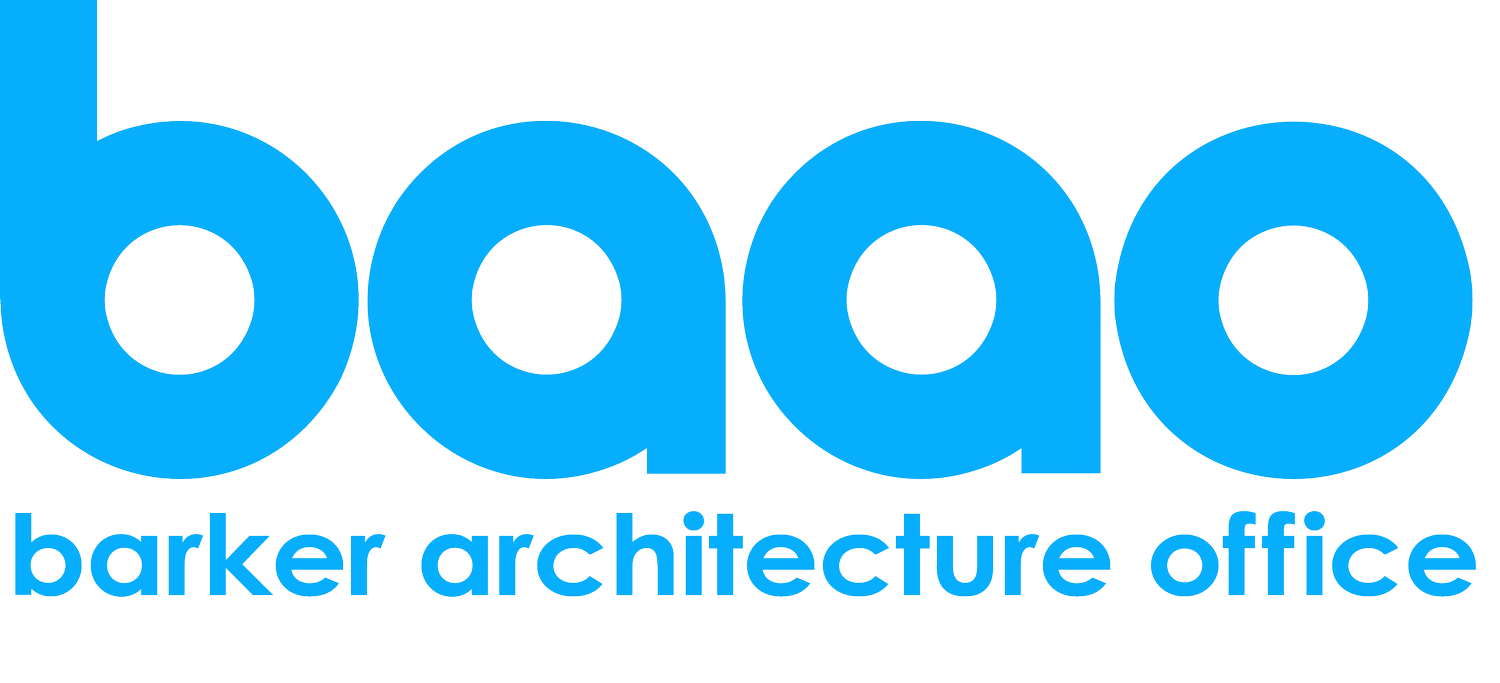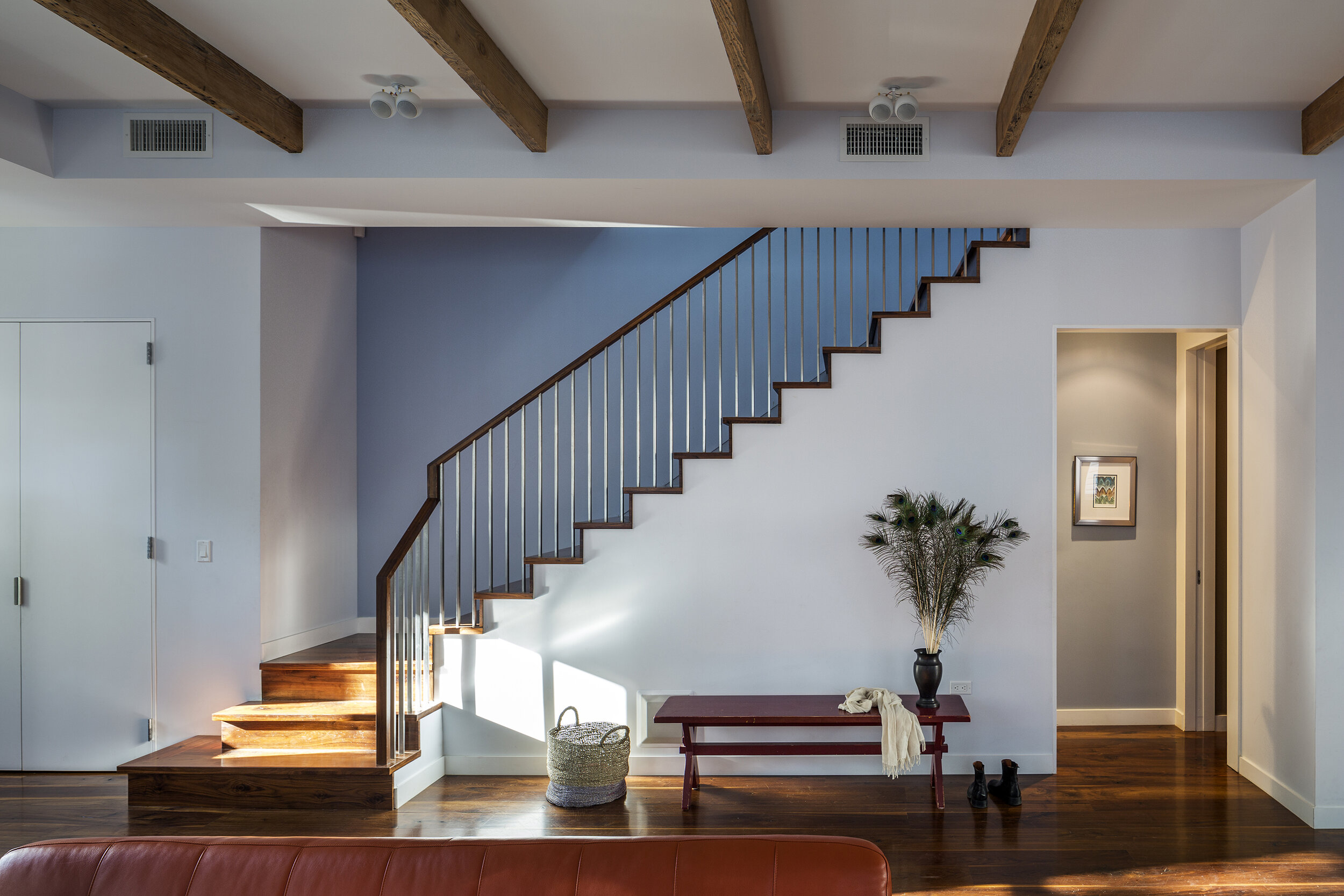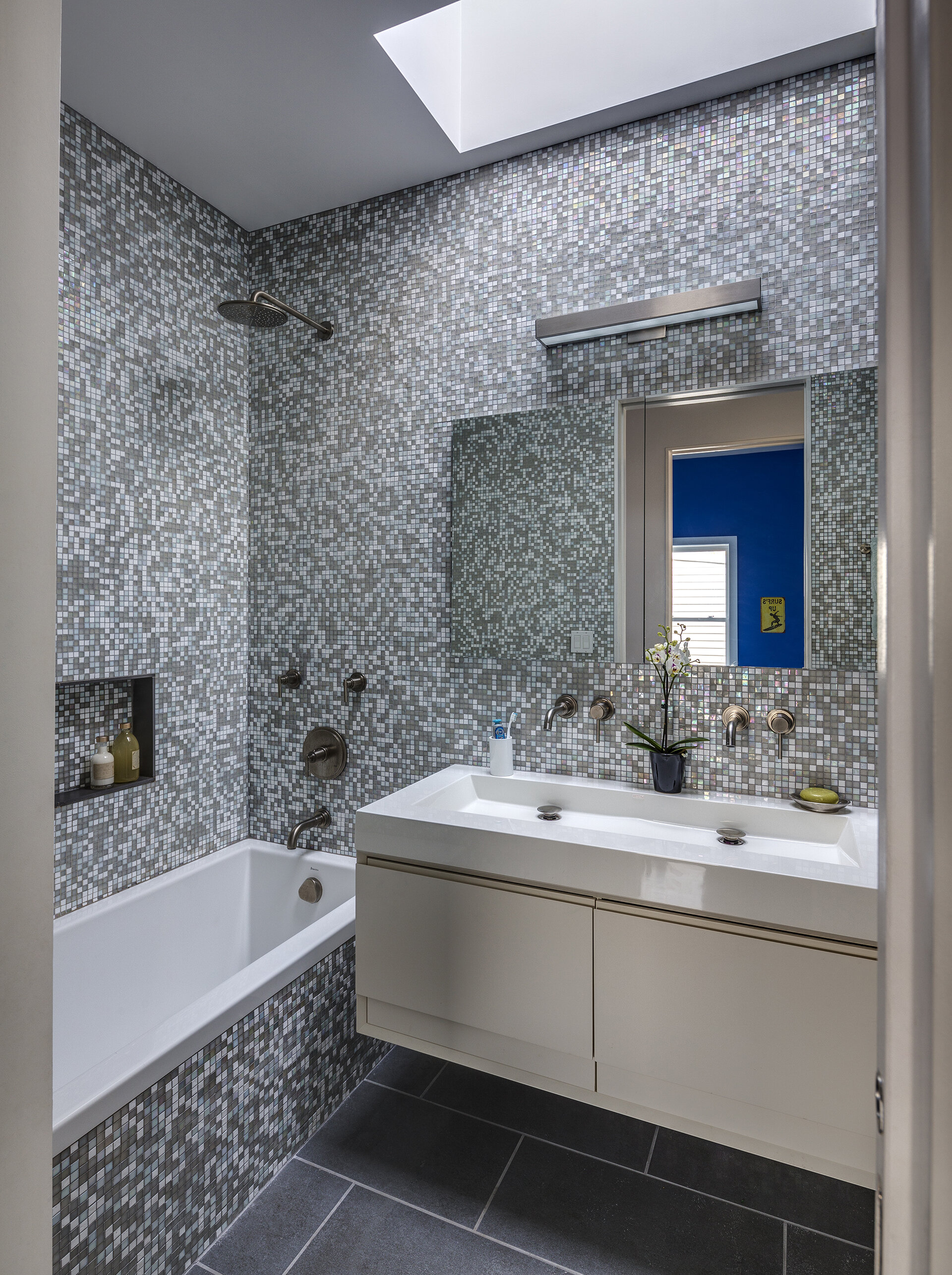Reeve Place House
A semi-attached wood frame house is rebuilt as a modern structure with reclaimed elements and maximized light and views This semi-attached 25′ wide wood frame house is located on a lot with a driveway that leads to a rear yard and hayloft structure. The building was demolished to its foundations, rebuilt and expanded to create a modern, light-filled custom cedar clad volume housing a social family of five with huge interconnected interior spaces that manage to incorporate touches of reclaimed materials, restored elements and contextual details.
Location:
Brooklyn, New York
Photographer:
Francis Dzikowski/OTTO
Press:
Townhouse Design: Layered Urban Living by Braun Publishing,
Architizer
The rectangular volume of the building is eroded at the corners to accommodate access points and allow light into the site. An entry porch is carved from the southeast corner to allow diagonal views toward Prospect Park, one block over. A secondary porch at the northwest corner allows access to the house from the rear yard and patio. The northeast corner of the roof is sliced at an angle to allow light to penetrate into the yard and interior.
Inside, the open plan living-dining-kitchen space includes a mix of minimal modern detailing and rich textured materials and reclaimed elements. The loft-like volume of the living space incorporates reclaimed wood beamed ceilings, highly-figured walnut floors, and large double-hung windows, and a stone-wrapped gas fireplace. The grand walnut-clad stair that spills into the space has a stainless steel balustrade.















