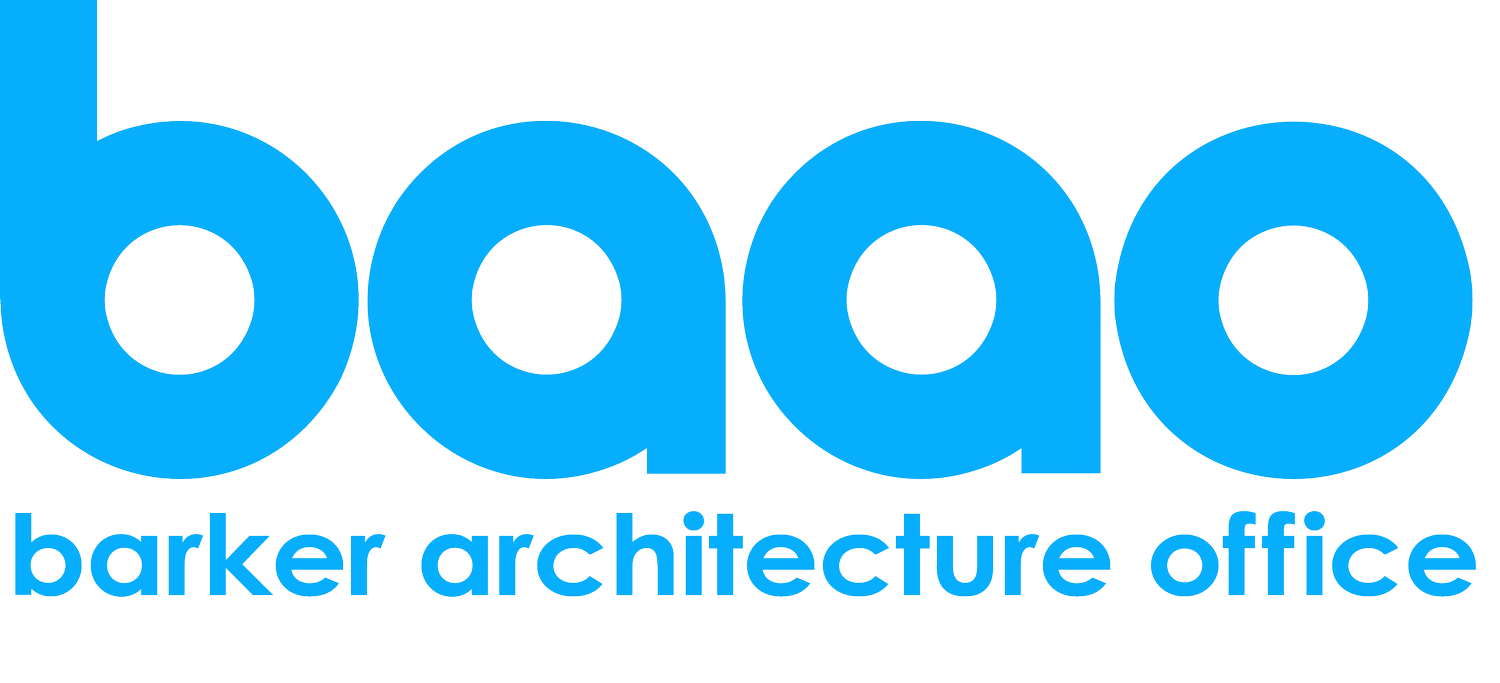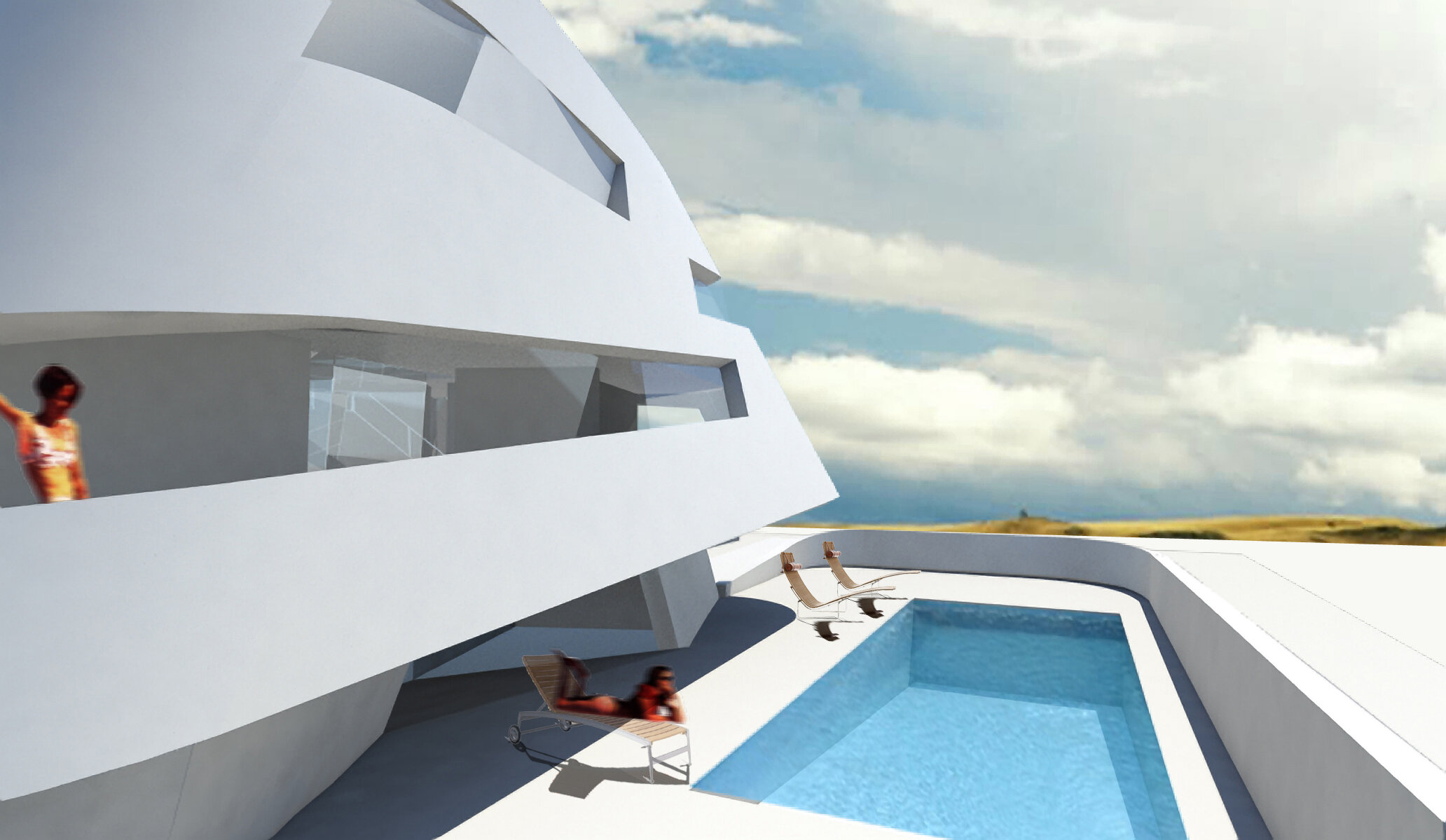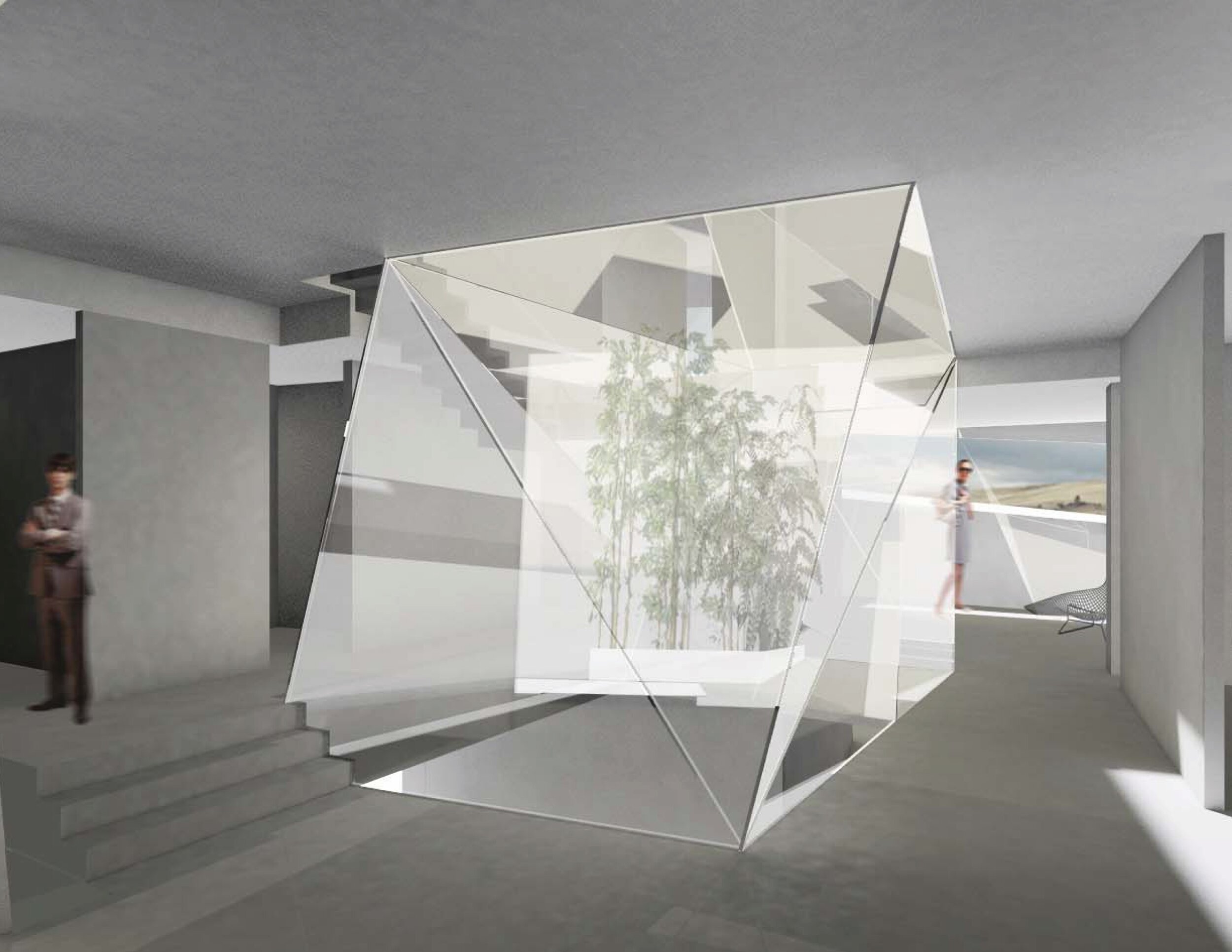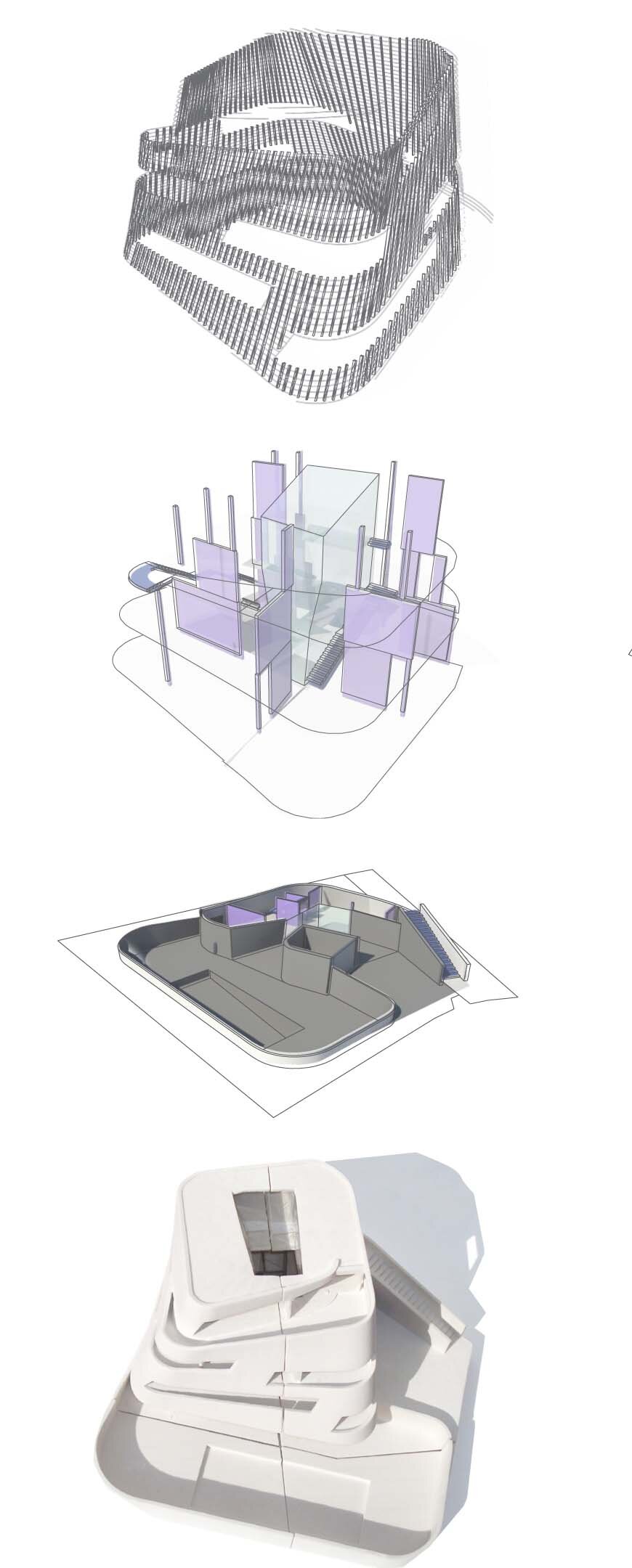Ordos House
The design of this villa was influenced by the parcel’s location at a turn in the main roadway through the site. The house is wrapped in a rotating, sloping brick wall that reorients the primary spaces of the house toward the southern exposure.
Location:
Inner Mongolia, China
Image Credit:
BAAO
Press:
Ai Wei Wei Art and Architecture Exhibition on the Ordos 100 at the Kunsthaus Bregenz
“Ordos 100: The inevitable cultural negotiations when building a city in the 21st Century,” Art Basel
“13:100: Thirteen New York Architects Design for Ordos”, Architectural League












