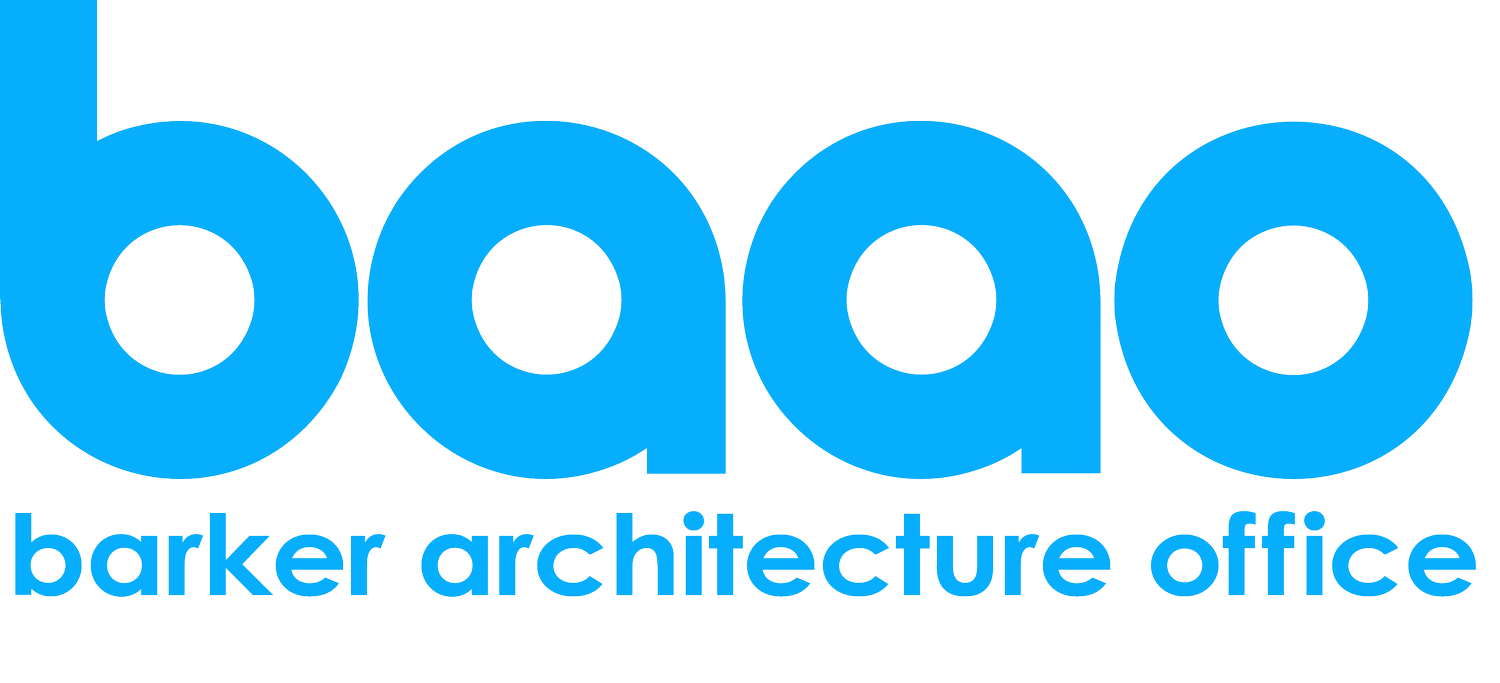Bollare NYC
The team at Bollare, an LA-based public relations firm, approached BAAO Architects with a beach-themed inspiration deck and a site in a Tribeca storage warehouse that had never been converted to office space. The firm needed space that was flexible and diverse, incorporating open-plan spaces for desks and a showroom as well as closed rooms to house a photography studio, VIP lounge, executive offices and meeting spaces.
Location:
New York, New York
Photographer:
Lesley Unruh











