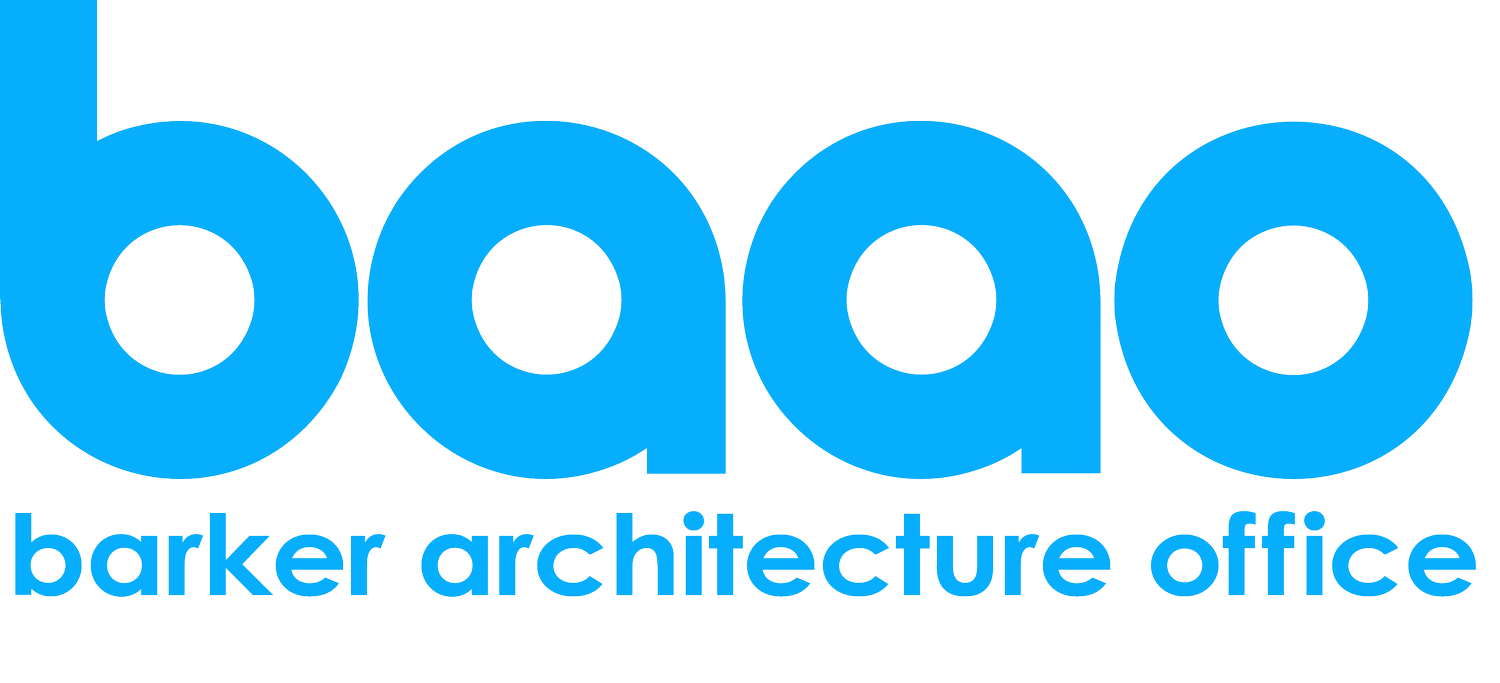Maple Street School
The new location for the Maple Street School Preschool in Prospect Lefferts Gardens, Brooklyn is housed on the second floor of The Parkline, Hudson Companies Incorporated and Marvel Architects’ new LEED-GOLD mixed-use and mixed-income complex on Flatbush Avenue. The school project is a joint venture between BAAO and 4|Mativ Design Studio, both based in Brooklyn. Marvel Architects served as the architect of record and collaborated with BAAO and 4|Mativ to bring the project through construction. The design brief called for a program of three open, interconnected classrooms with a shared multi purpose space and roof play space. Maple flooring, surfaces and furniture throughout provide visual unity to the space. Touches of color at details and apertures frame openings between rooms in unexpected yet playful ways.
Location:
Brooklyn, New York
Photographer:
Lesley Unruh
Awards:
AIABQDA Design Award
AIANY Design Award
SARA Award
Publications:












