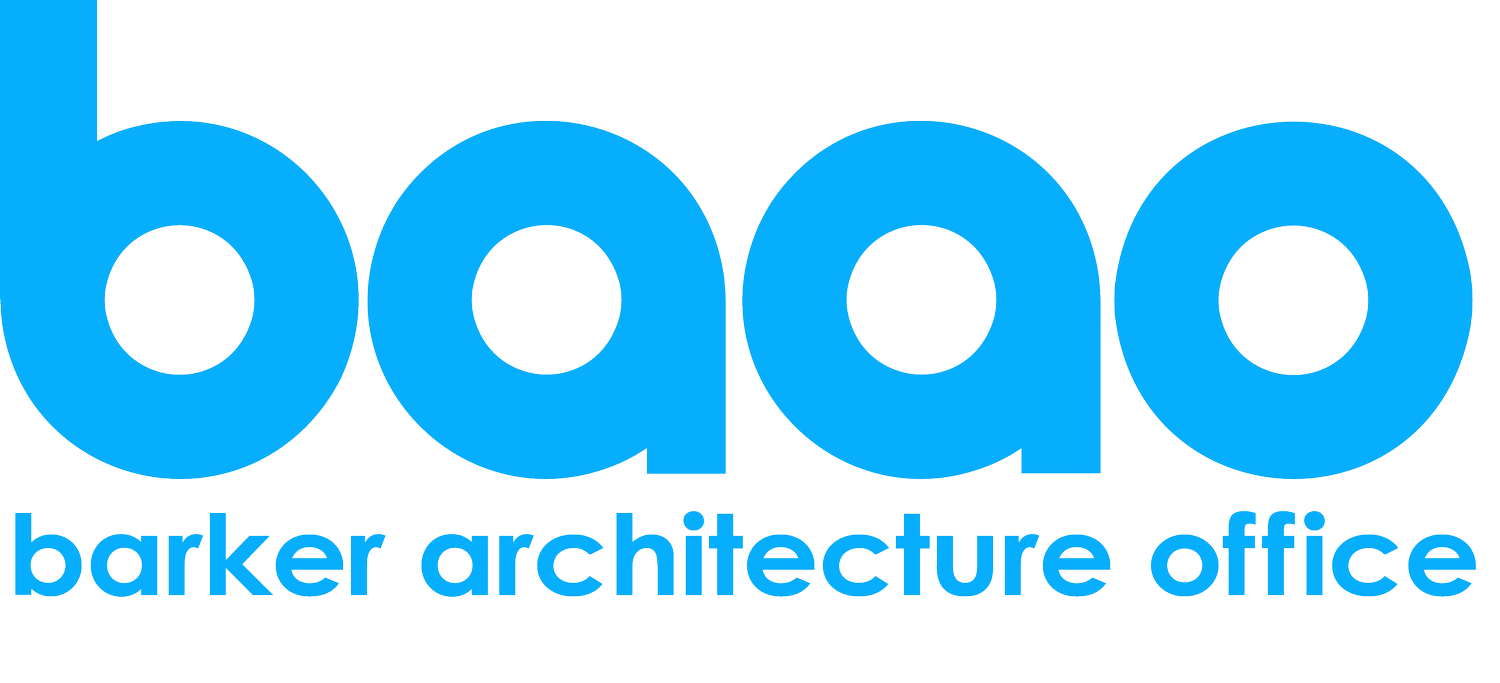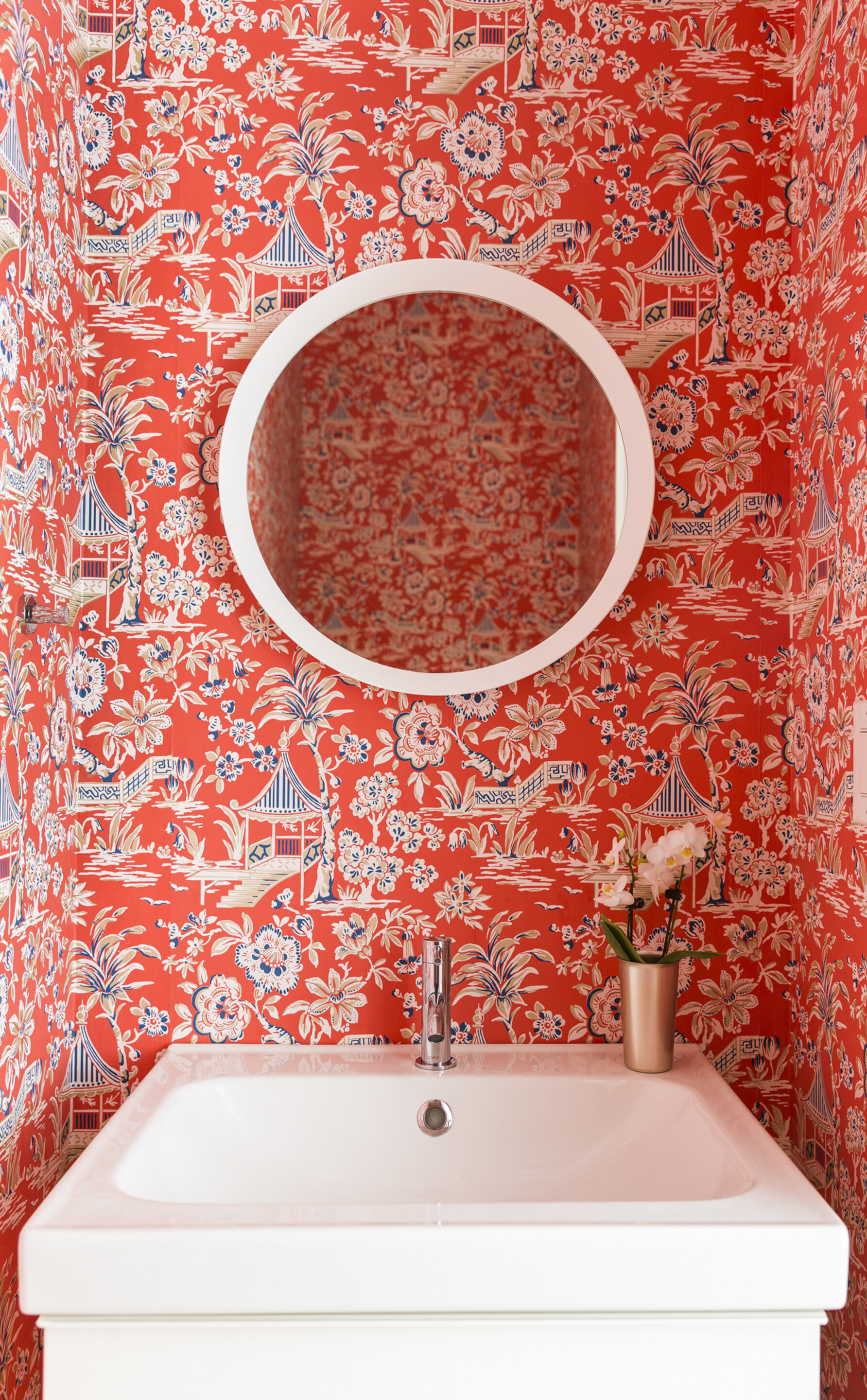Prospect Park South Renovation
The scope of work for a family of a graphic designer was the renovation of the parlor floor and the finishing of the basement of a three story limestone. The focal point for the project were built-ins made of white oak with great touches of bright color.
New elements include a site-built staircase-bookcase with a green “runner” painted down one side that provides display space for the owner’s collection of outsider art sculpture.
Location:
Brooklyn, New York
Photographer:
Lesley Unruh









