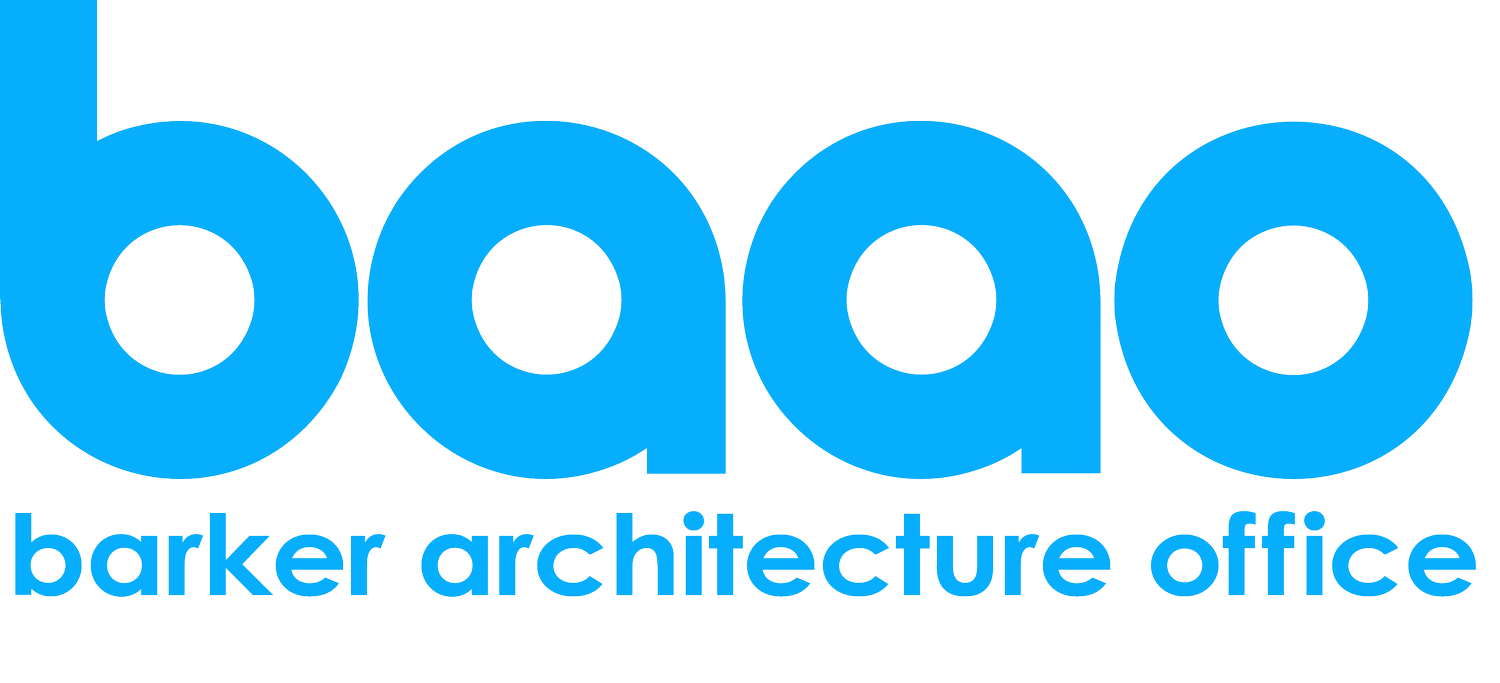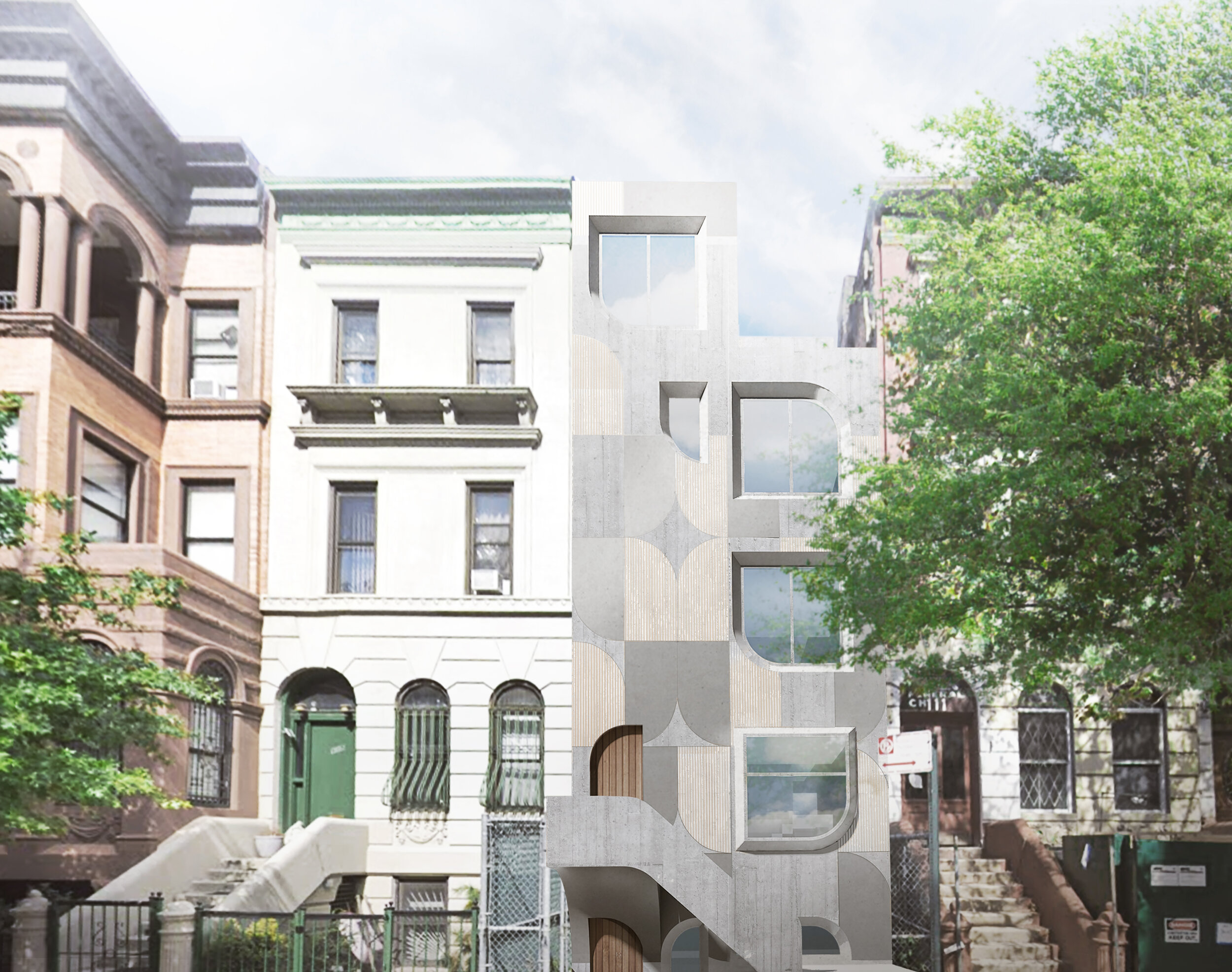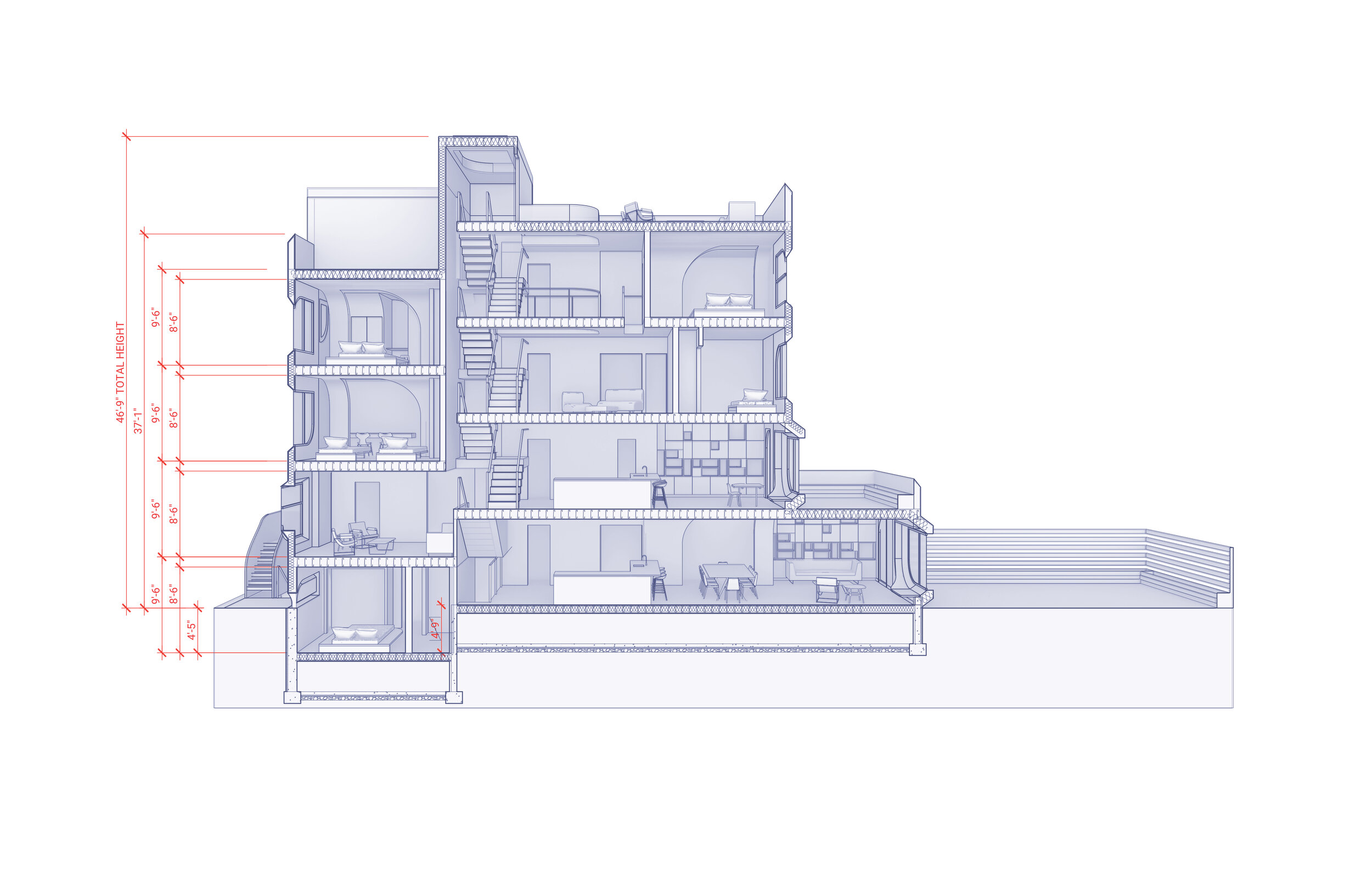Big Ideas for Small Lots
Big Ideas for Small Lots NYC is a design competition for small-scale, urban infill housing. The competition is organized by the New York City Department of Housing Preservation and Development (HPD) and the American Institute of Architects New York (AIANY), and seeks to address the challenges associated with the design and construction of affordable housing on underutilized City-owned land.
Our proposal approaches the dimensional constraints of the small lot sites as an opportunity to break open the typical shoebox-shaped living environment of townhouse apartment typologies to bring light into interior spaces, to define separations between spaces while maintaining feelings of openness, and allow for flexible living arrangements.
Location:
New York, New York
Image Credit:
BAAO
Shifting the stair away from the front of the house allows space for a mudroom at the entry for coats, shoes, and other belongings that are typically discarded at the front door. The stairs split the floorplate into front and back spaces that can take advantage of the full width of the building.
The key element of our design is to split the floorplates into half levels. This move allows the living spaces to feel distinct from each other while diagonally expanding the visual field and allows light to penetrate to lower level.
The splitting of the floorplates also allows different configurations of units depending on the way the levels are stepped. The typical configuration would be one floor for the garden level and three floors for the parlor level, with a terrace and mechanicals on the roof.
Garden Unit
In the subject site, the garden level is accessed by stepping down. The back half of the apartment steps up to align with the rear yard in a level site. This arrangement assumes that the living spaces would be at the back to take advantage of the access to outdoor space and light and that a single bedroom would be located at the front. In the case where the garden level is lower than the street, the back of the unit could split into upper and lower half levels, where the living spaces would shift downward to the yard and a second bedroom could occupy the upper floor. A third configuration could be to simply leave the garden level flat and allow it to be a handicapped-accessible unit.
Upper Unit
The upper apartment is accessed via a half-flight of stairs which lead to a vestibule/mudroom. In the Subject Site, the living room leads up to the kitchen and dining room via a half-flight of stairs. There is an outdoor roof terrace From that level, the first bedroom level is accessed via another half-flight. In the proposed sections and plans we are showing this level as potentially for children. There are two large bedrooms and two full baths as well as a skylit family or media room in the center. The front bedroom is configured as a large room with two twin beds and a desk area, while the back bedroom is split into two smaller bedrooms. On the third level, the front space is shown as a master bedroom with an ensuite bathroom. A separate tub is accessed via pocket doors. The back is configured as a visitors’ suite for extended stays or perhaps for an older child.
Alternatively, these two floors could house four roommate suites since each room has access to a separate bathroom. In the case where site steps down from front to back, the kitchen and dining spaces would be accessed from the living room by a descending stair and the upper floors would be reconfigured accordingly. The roof is an outdoor space for the upper unit as well as the location for the mechanicals. There is also space for solar panels and a planted area in the Subject Site.
Building System
The structural strategy is a combination of site built and off-site construction. Local site conditions require foundation work to be tailored specifically to each lot. Spanning in the short direction of the narrow sites is the straightforward structural approach that affords the greatest visual and spatial transparency through the space. Site-built CMU walls along the site lot lines support clear spans of floor plates framed in light gauge steel with corrugated metal decking and poured concrete slabs.
Mechanical systems: radiant heat is the best way to distribute even heat in a deep floorplate. It has a higher initial cost of about 2 times the cost of radiators; however its operational cost is low, it is zero maintenance, it saves as much as 10% of floor space, and it is safer for young children, which are all important concerns for rental units. Cooling is accomplished through concealed minisplits on every half floor, with condensers on the roof.











