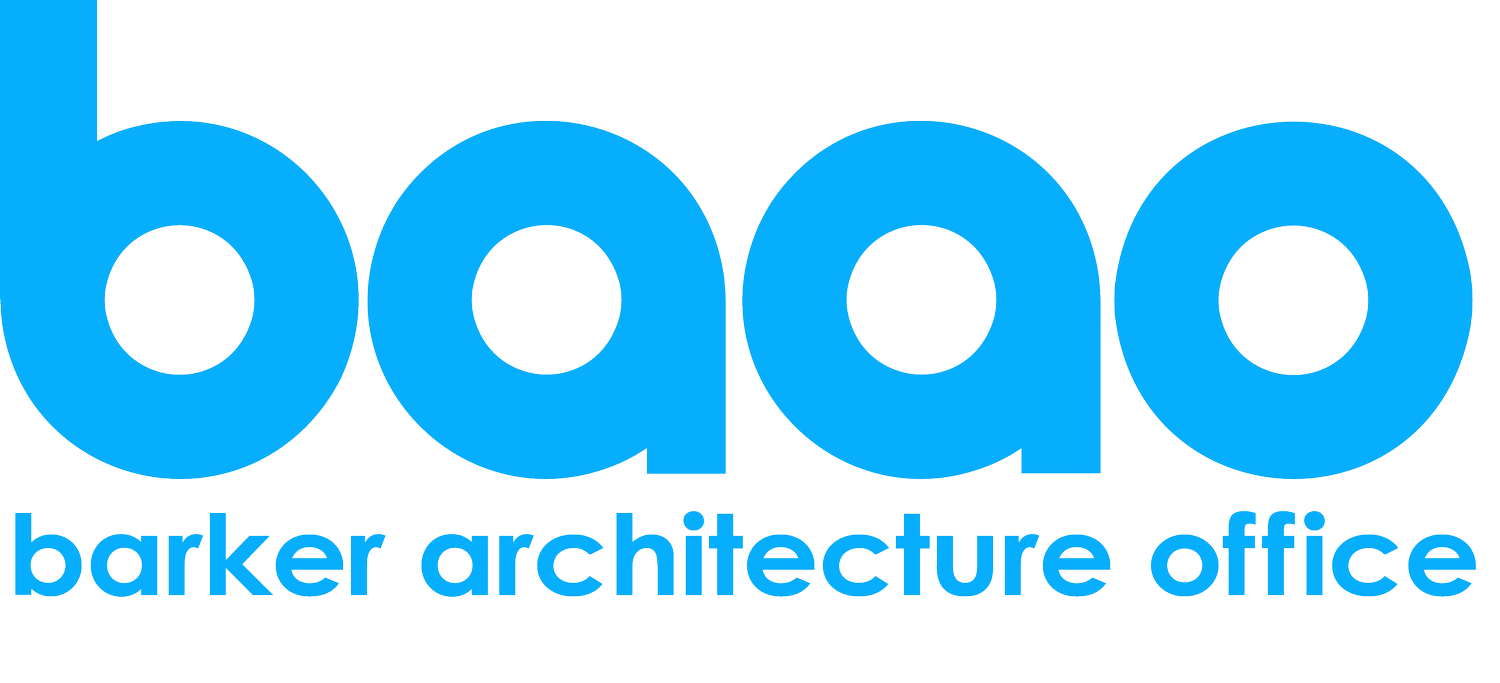Prospect Park Development
The owners of a small house on a fantastic lot overlooking Prospect Park needed to expand to house their extended family. Lot restrictions had kept them from making the necessary expansions, but then the lot directly behind them became available for sale. A discussion with another neighbor led to another offer to sell. The owners approached us to partner up on the design and financing of a proposal to develop the resulting 3700 square foot lot with an FAR of 3 into a nine-unit, 11,100 square foot, five story building.
The front facade is comprised of cast aluminum and CFRG panels, the product of a collaboration with Brooklyn-based Situ Fabrication. The concept for the front facade is to create a unique window out of a kit of parts of window shapes and panels for each room facing the park as well as the penthouse skylights. Windows tilt at slight angles to direct different views into the Park. The top three levels also enjoy vistas out toward the bay and the Statue of Liberty.
Location:
Brooklyn, New York
Image Credit:
BAAO
Inside, one, two and three-bedroom units occupy four elevator-accessible floors, with the penthouse level reserved for the family and grandparents. The unit partitions can be modified to give bedrooms to one unit or the other on the same floor. On the first floor, duplexes make use of below-grade space. White oak surfaces the floors and accent walls of the living spaces.








