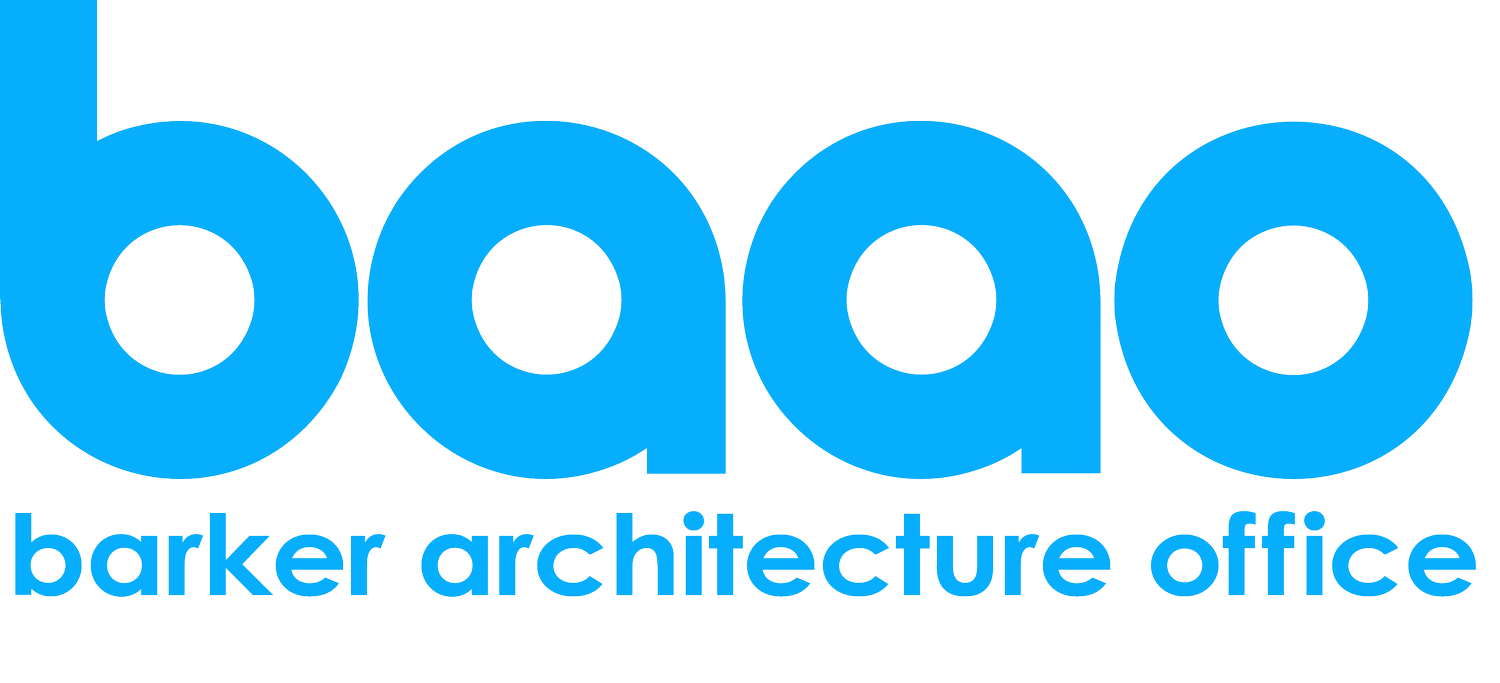Crown Heights Brownstone
This Crown Heights brownstone sits on an extra-deep lot and the new owners desired an elaborate garden with ample connections between interior and exterior spaces. The building had a beautifully preserved main stair and some interesting millwork elements, but the deteriorating rear extensions needed to be replaced. The scope of the work included a new larger two-story volume that would provide a den on the parlor floor and added space for the garden level rental unit.
Location:
Brooklyn, New York
Photographer:
Francis Dzikowski/OTTO
Press:
Nuevo Estilo
In the renovation, spaces are defined by built-in graphic millwork compositions and vivid three-dimensional color treatments and punctuated by skylights, fireplaces and bold lighting choices. The windows of the front parlor were enlarged vertically to bring in more light. Original cabinetry doors were repurposed to create a millwork surround for a gas fireplace. The stairwell was widened to allow light, from the large sculptural skylight to filter down to the dining room.
A sky-blue wall-ceiling treatment provides a backdrop for the dining table and conceals the powder room.
The kitchen was located in the center of the floor. There, Ikea boxes were faced with custom painted doors and combined with custom walnut cabinetry. In the den, a mix of custom and Ikea cabinetry lines both walls and is punctuated by a second gas fireplace.
The windowed back wall overlooks the rear garden and is lit overhead by a large skylight.
Upstairs, a gray-blue painted surround creates an outsized headboard in the master bedroom, which looks out onto a planted roof deck. The L-shaped blue and walnut bookshelf and desk frames a view to the street.



















