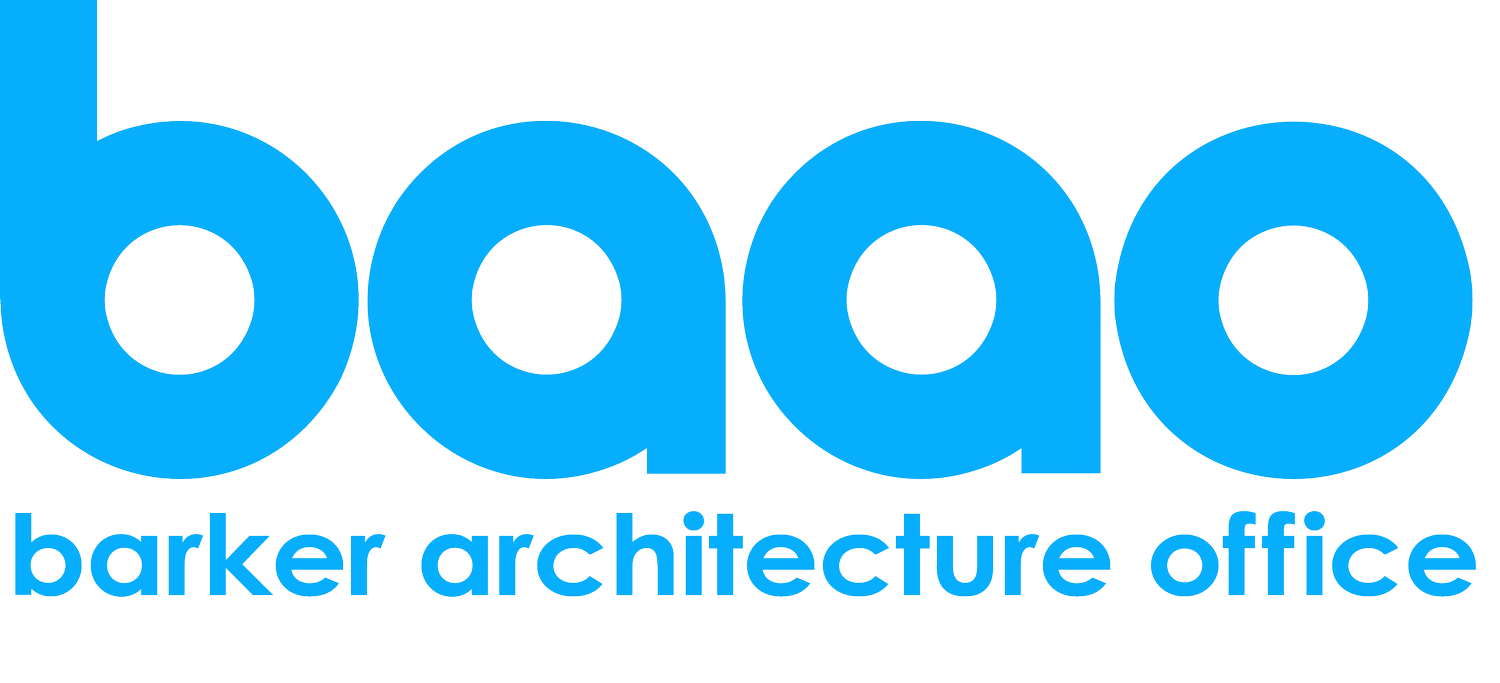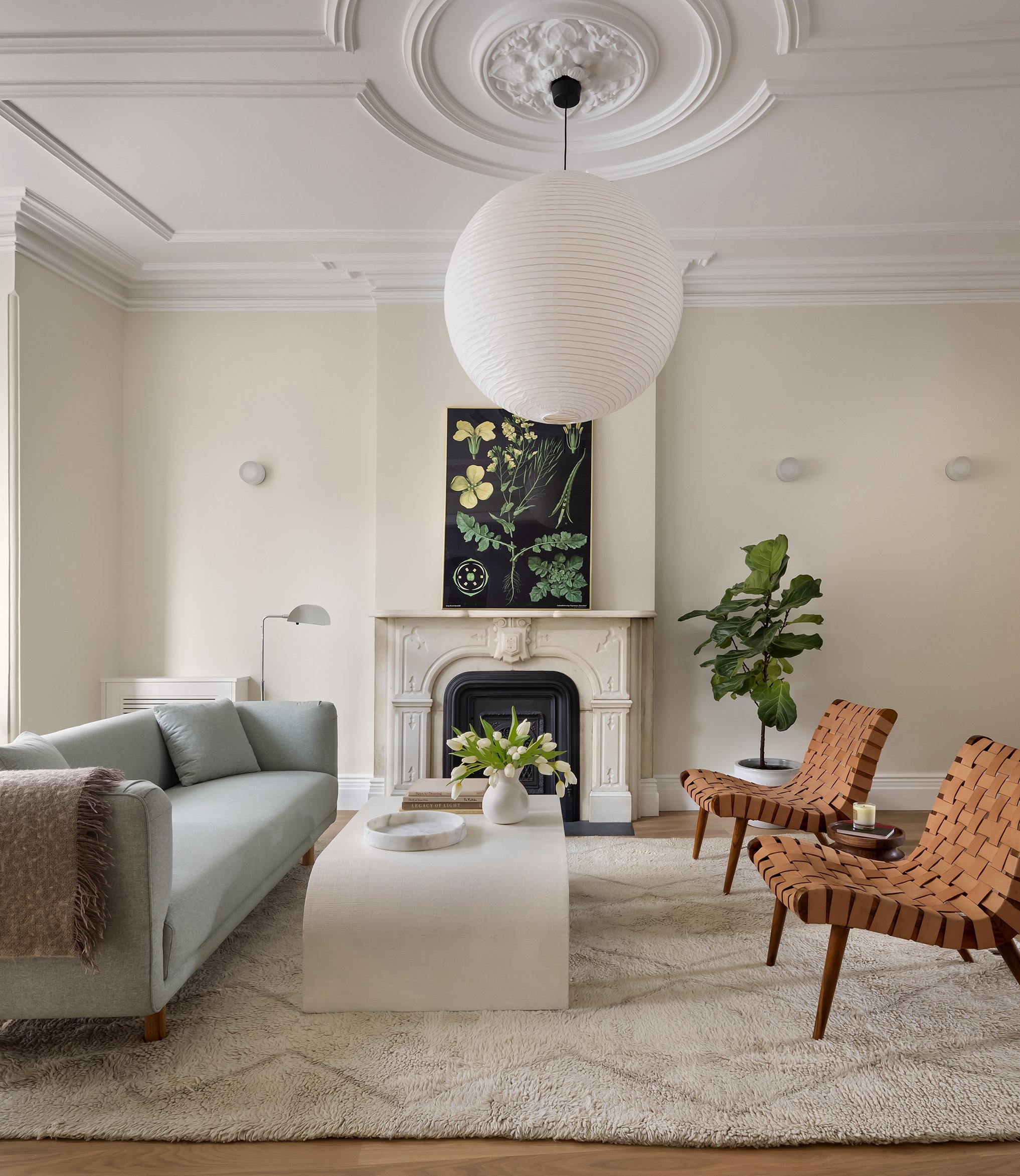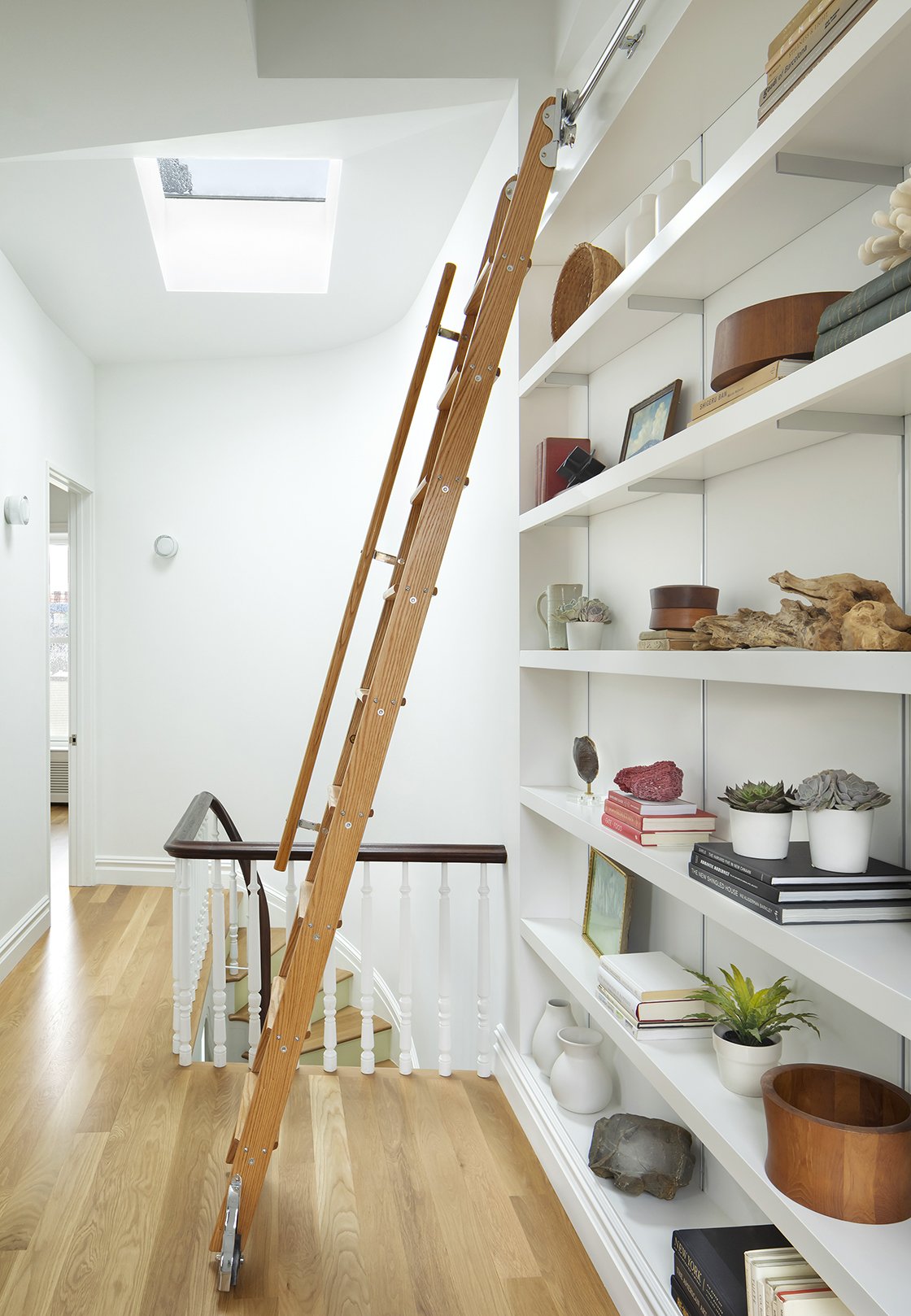Greenpoint Brownstone
This Landmarked Greenpoint brownstone had beautiful parlor floor and stair details but the finishes and fixtures dated back to the 1960's and subdivided into many small rooms. The clients, a family with two children, wanted to create a triplex over a garden rental that maximized open space and light with touches of colorful details and patterns.
Location:
Brooklyn, New York
Image Credit:
Francis Dzikowski/OTTO
Publication:
The house is an odd shape with a small footprint and a small lot. In order to fit a powder room onto the parlor floor, the water closet was created as a separate compartment under the stairs, and the concrete sink, by Kast, and Vola faucet, became a focal point in the hallway. An arched opening above opens a view into the kitchen. The existing curved stair was preserved, and the risers are painted in Farrow and Ball Green Ground.
The parlor living/dining room was preserved in its original shape, and the ceiling molding, bay window casing, and fireplace mantel were stripped and refinished. Rich Brilliant Willing wall sconces provide ambient light.
The L-shaped kitchen features a bright green Fireclay tile in a picket shape with open white oak shelving. A door leads to a new deck overlooking the garden.
On the second floor, a desk and chair from Dims and built-in shelves provide a work-from-home space with a view of the street. A full bath with blue-green ceramic tile from Complete Tile complements the Ripley wallpaper by Sanderson.
The top floor is a master suite with high ceilings and a sculptural hall skylight. The bedroom walls are painted in Farrow and Ball Green Blue. The skylit master bath features a Perlato solid surface tub and Yukutori wallpaper by Farrow and Ball with Vermeere hex mosaics in the shower. All plumbing fixtures are from California Faucets.
A wall of full-height shelving lit by Herman Miller pendants incorporates a library ladder that doubles as roof access.
















