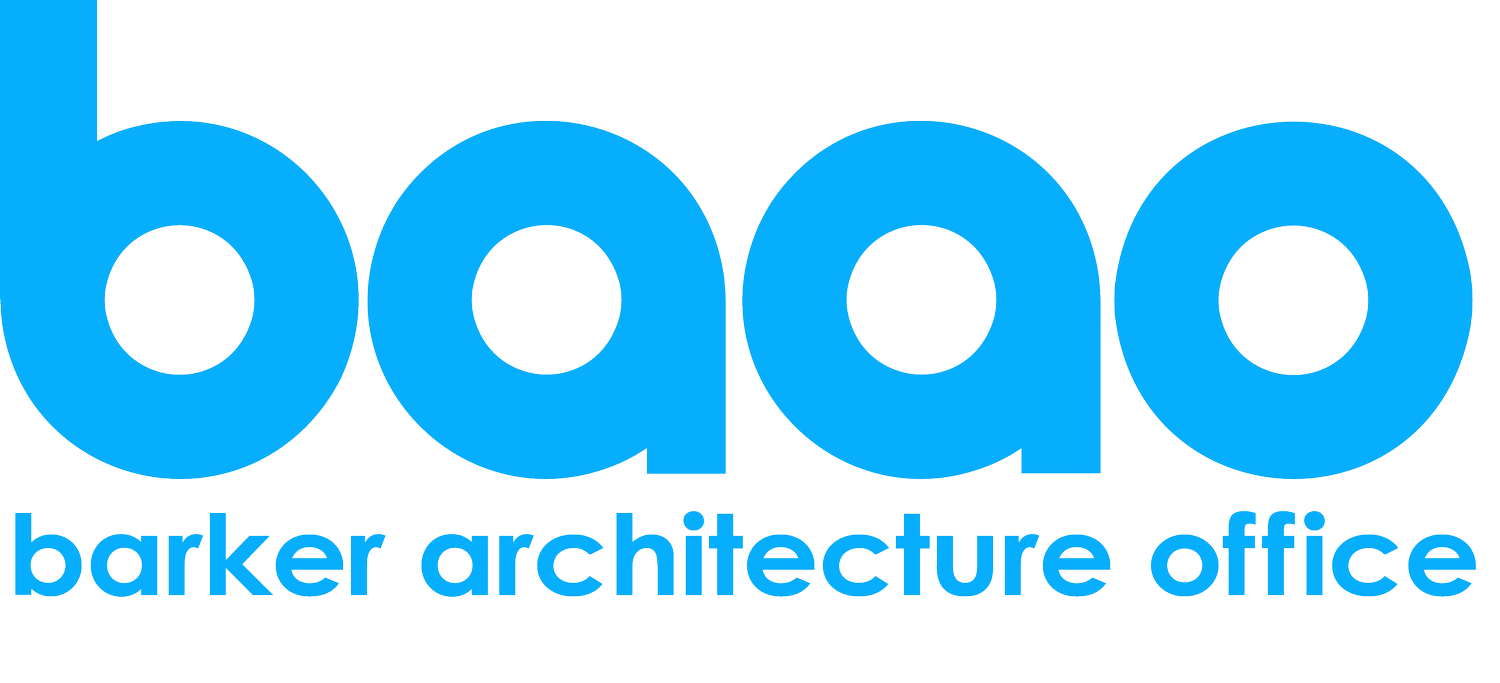Hudson Valley House
The existing house was a 1950’s era structure that stepped up a steep hillside. The front door on the main level more than one story up from the driveway was reached by a treacherous winding stair. The clients wanted to shift the access to the main level to run through the interior of the house. BAAO proposed adding a front extension to the front of the house that would contain a stoop, a glassed-in entry, and mudroom with stairs leading up to the living spaces.
Location:
Dobbs Ferry, New York
Photographer:
Fancis Dzikowski/OTTO
The extension also houses an exercise room, guest bath, and home office suite that could double as guest quarters. The roof of this new volume becomes a front deck with an incredible west-facing view of the Hudson River and is accessed through the old front door of the house.









