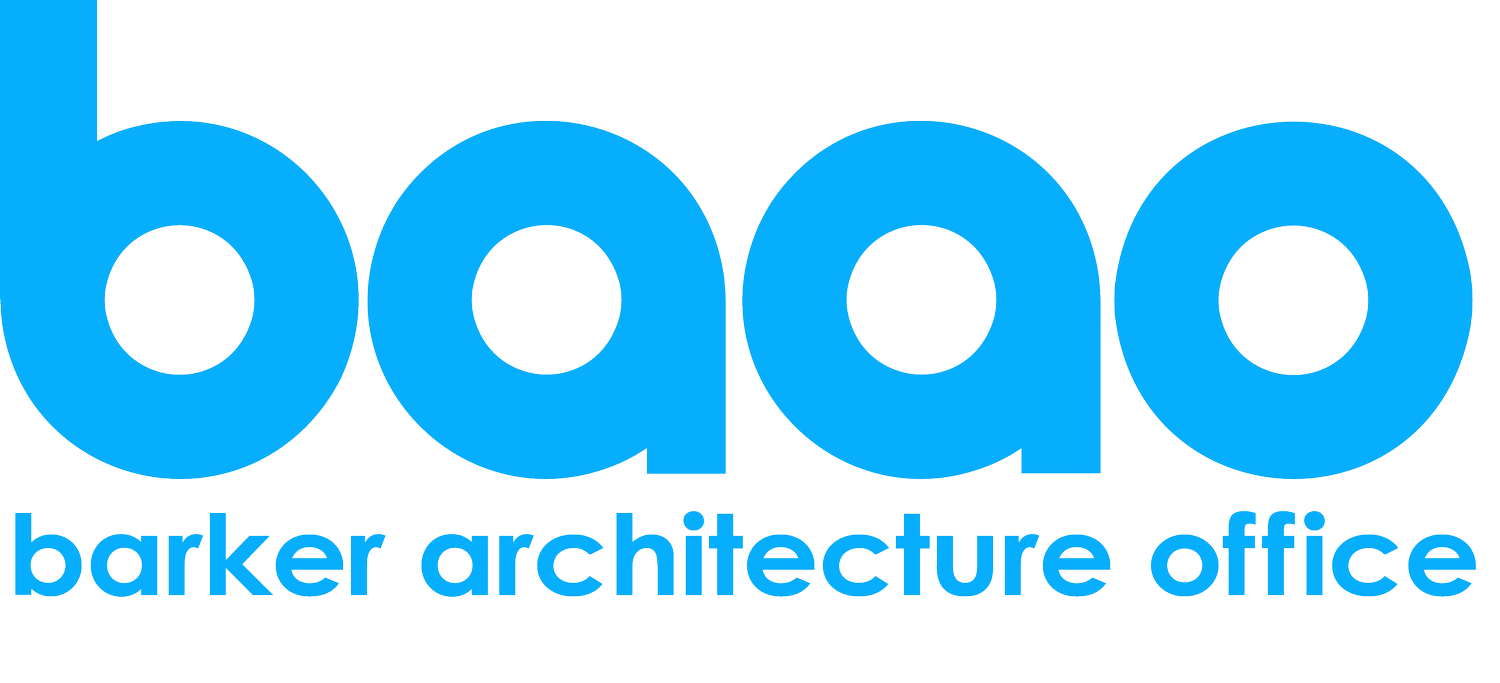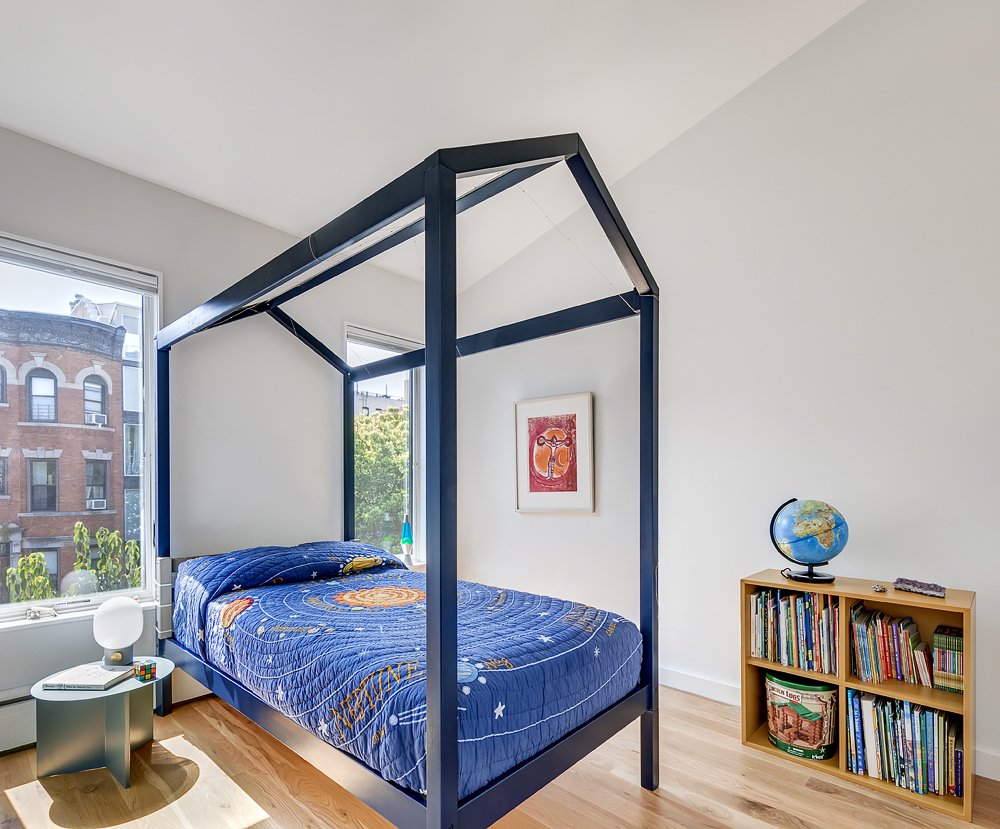12th Street Townhouse
The clients for this wood frame townhouse renovation and extension wanted a house full of saturated color, pattern, texture, and light with Art Deco and midcentury touches and reclaimed materials.
The house was completely reclad in western red cedar, with new windows, cornice, and entry overhang. The cedar was left in its natural state so that it could weather over time. The entry is at the garden level. A turquoise door leads to a vestibule lined with yellow and black cement tiles in an Art Deco pattern used by Ernest Hemingway in his Key West, Florida home. The dining room was located at the front of the house and painted in a deep green, a dramatic backdrop to the gold-painted elements in the original marble mantel as well as the white oak pendant and chairs upholstered in mustard-colored wool. Exposed beams provide texture along the ceiling plane in the original portion of the house and white oak flooring runs throughout.
The kitchen backsplash is tiled in a metallic zellige, providing a dark foil to the clients’ jadeite glass collection and the white macauba stone counters. The powder room features a reclaimed turquoise porcelain sink with wallpapered walls and terracotta cement tiles. The living room features a full wall of glass looking out to the rear yard and is painted a subtle blush hue. A landscape painting by Laurence Sisson hangs over the midcentury modern furniture, which includes an oak slat bench that functions as a coffee table.
The second floor serves as the primary suite. In the bedroom, a wall painted in a blue-green serves as a vibrant headboard. The bathroom features zellige tiles in two colors and stone surfaces in white macauba. A skylight brings light through the top floor down to the bathtub. The vanity is constructed from a reclaimed dresser.
On the top floor, a vaulted child’s bedroom provides space for a canopy bed in the shape of a house. A wall of graphic cement tile in the bathroom meets a clerestory window connecting bringing light through a skylit shaft. Terracotta tiles line the floor. A terrace off the hall is brightened by a red wall and cedar fencing.











