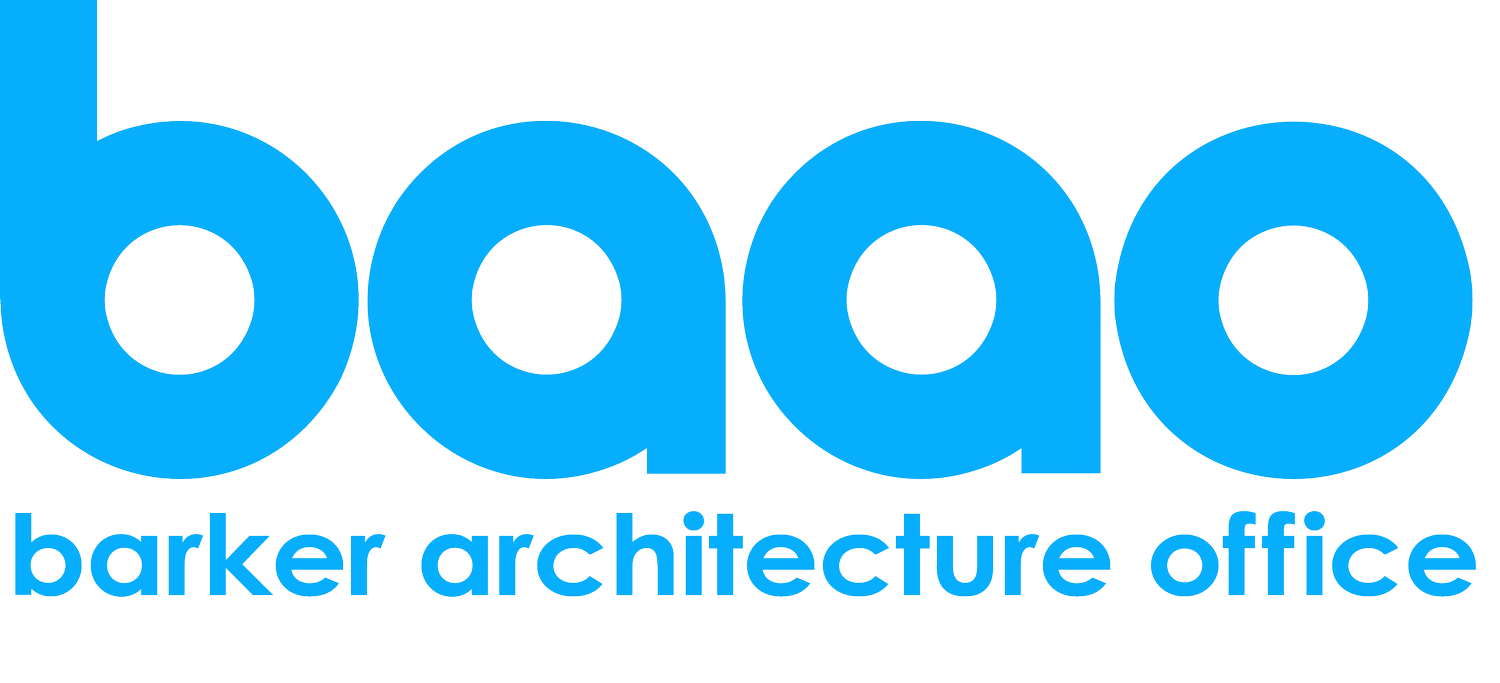Watermark House
This semi attached brick townhouse had a dark garden level that didn’t take advantage of its three exposures. The parlor floor was also painted in dark tones and had not been updated in more than 50 years. The beautiful stair, pocket doors, and fireplace mantel were the only intact details worth saving. The clients have a relationship with Watermark Designs plumbing fixtures based in Brooklyn, New York, and the kitchen and bathrooms were designed to be the show pieces of the renovated spaces. The garden level was completely opened up. A new entry vestibule lined in porcelain tiles that step into the living spaces directs the view toward the kitchen in the center of the floor.
Location:
Brooklyn, New York
Photographer:
Francis Dzikowski/OTTO
Awards:
Architect’s Newspaper Editor’s Pick
Press:
The kitchen features a 13’ island and five foot stainless steel sink and Watermark faucets. Porcelain wraps the counter and extends onto the floor around the custom white oak and painted cabinetry. A green tile backsplash provides a pop of color. An office and pantry are accessed up a step to the left of the kitchen, off of the dining room at the front.
The living room at the back opens out onto the garden through arched windows at the back and a patio door to the side yard. More custom millwork frames the tv and conceals a coffee station. A black and white tiled powder room features an antique brass pedestal sink.
Upstairs, the parlor level has been converted into the master suite. A sitting room at the front is accessed through the original parlor doors. Cement tiles surround the original mantel. The master bedroom overlooks the rear yard. A porcelain-lined bathroom with steam shower and freestanding tub also features a custom vanity.
The top floor is set up for the couple’s two sons and daughter. The boys have a jack and jack style bathroom with access from each of their rooms, while the daughter’s bathroom has a vaulted ceiling. Each bedroom features fun paint and wallpaper touches.
















